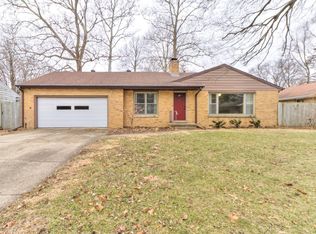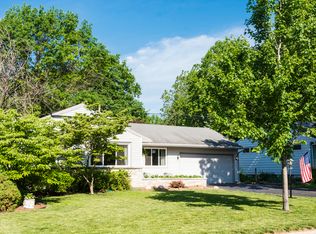Closed
$240,000
1405 Mayfair Rd, Champaign, IL 61821
4beds
1,614sqft
Single Family Residence
Built in 1957
9,583.2 Square Feet Lot
$257,500 Zestimate®
$149/sqft
$1,841 Estimated rent
Home value
$257,500
$229,000 - $288,000
$1,841/mo
Zestimate® history
Loading...
Owner options
Explore your selling options
What's special
Absolutely stunning ranch-style home in an ideal location! The curb appeal is truly impressive and sets the perfect tone. As you step inside, you'll immediately notice the beautiful hardwood floors in the living room and dining room, complemented by a stunning front picture window featuring built-in blinds. The bathrooms have been tastefully updated with new flooring and a new double sink vanity in the larger bathroom. The kitchen boasts new flooring and stainless steel appliances, adding to its appeal. All bedrooms feature hardwood floors for a cohesive look throughout the home. Descend the stairs leading into the basement recreational area, creating a cozy space for relaxation. Outside, you'll find a wonderful wood deck and steps, perfect for enjoying the outdoors. The garage is being sold as-is.
Zillow last checked: 8 hours ago
Listing updated: June 28, 2024 at 01:00am
Listing courtesy of:
Rick Wilberg, ABR,GRI 217-202-5281,
eXp Realty-Champaign
Bought with:
Laura Heiser
The Real Estate Group,Inc
Source: MRED as distributed by MLS GRID,MLS#: 12041086
Facts & features
Interior
Bedrooms & bathrooms
- Bedrooms: 4
- Bathrooms: 2
- Full bathrooms: 2
Primary bedroom
- Features: Flooring (Hardwood)
- Level: Main
- Area: 143 Square Feet
- Dimensions: 13X11
Bedroom 2
- Features: Flooring (Hardwood)
- Level: Main
- Area: 121 Square Feet
- Dimensions: 11X11
Bedroom 3
- Features: Flooring (Hardwood)
- Level: Main
- Area: 121 Square Feet
- Dimensions: 11X11
Bedroom 4
- Features: Flooring (Hardwood)
- Level: Main
- Area: 99 Square Feet
- Dimensions: 11X9
Dining room
- Features: Flooring (Hardwood)
- Level: Main
- Area: 130 Square Feet
- Dimensions: 13X10
Kitchen
- Level: Main
- Area: 117 Square Feet
- Dimensions: 13X9
Living room
- Features: Flooring (Hardwood)
- Level: Main
- Area: 272 Square Feet
- Dimensions: 17X16
Recreation room
- Level: Basement
- Area: 550 Square Feet
- Dimensions: 25X22
Heating
- Natural Gas, Forced Air
Cooling
- Central Air
Appliances
- Included: Double Oven, Range, Dishwasher, Refrigerator
Features
- 1st Floor Bedroom
- Flooring: Hardwood
- Basement: Partially Finished,Full
Interior area
- Total structure area: 3,098
- Total interior livable area: 1,614 sqft
- Finished area below ground: 587
Property
Parking
- Total spaces: 2
- Parking features: On Site, Garage Owned, Detached, Garage
- Garage spaces: 2
Accessibility
- Accessibility features: No Disability Access
Features
- Stories: 1
- Patio & porch: Deck, Porch
Lot
- Size: 9,583 sqft
- Dimensions: 75 X 125
Details
- Parcel number: 442014376028
- Special conditions: None
Construction
Type & style
- Home type: SingleFamily
- Architectural style: Ranch
- Property subtype: Single Family Residence
Materials
- Vinyl Siding
- Roof: Asphalt
Condition
- New construction: No
- Year built: 1957
Utilities & green energy
- Sewer: Public Sewer
- Water: Public
Community & neighborhood
Location
- Region: Champaign
HOA & financial
HOA
- Services included: None
Other
Other facts
- Listing terms: Conventional
- Ownership: Fee Simple
Price history
| Date | Event | Price |
|---|---|---|
| 6/25/2024 | Sold | $240,000-4%$149/sqft |
Source: | ||
| 5/27/2024 | Contingent | $250,000$155/sqft |
Source: | ||
| 5/16/2024 | Listed for sale | $250,000$155/sqft |
Source: | ||
| 5/3/2024 | Contingent | $250,000$155/sqft |
Source: | ||
| 5/1/2024 | Listed for sale | $250,000+10.6%$155/sqft |
Source: | ||
Public tax history
| Year | Property taxes | Tax assessment |
|---|---|---|
| 2024 | $5,844 +6.2% | $67,020 +9.8% |
| 2023 | $5,505 +19% | $61,040 +8.4% |
| 2022 | $4,626 +2.7% | $56,310 +2% |
Find assessor info on the county website
Neighborhood: 61821
Nearby schools
GreatSchools rating
- 3/10Westview Elementary SchoolGrades: K-5Distance: 0.5 mi
- 3/10Jefferson Middle SchoolGrades: 6-8Distance: 0.6 mi
- 6/10Centennial High SchoolGrades: 9-12Distance: 0.7 mi
Schools provided by the listing agent
- High: Centennial High School
- District: 4
Source: MRED as distributed by MLS GRID. This data may not be complete. We recommend contacting the local school district to confirm school assignments for this home.

Get pre-qualified for a loan
At Zillow Home Loans, we can pre-qualify you in as little as 5 minutes with no impact to your credit score.An equal housing lender. NMLS #10287.

