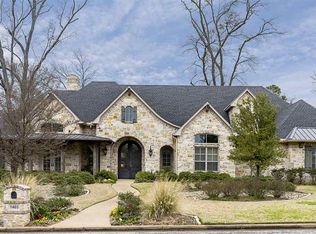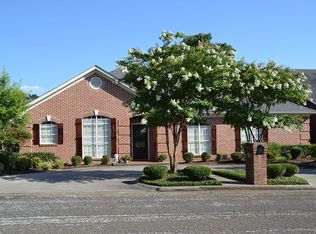Sold on 09/05/25
Price Unknown
1405 Mary Lee Ln, Longview, TX 75601
3beds
3,121sqft
Single Family Residence
Built in 1999
0.45 Acres Lot
$417,400 Zestimate®
$--/sqft
$3,987 Estimated rent
Home value
$417,400
$397,000 - $438,000
$3,987/mo
Zestimate® history
Loading...
Owner options
Explore your selling options
What's special
Fabulous custom one owner home in Central Longview. This Santa Fe inspired home boasts custom double front doors that greet you upon entry, wood plantation shutters throughout as well. You will find three bedrooms with four bathrooms, but not your everyday floor plan in this home with over 3,000 square feet. The master suite is a dream with his and her separate bathrooms and door to the tranquil outside. The mother in law suite is perfectly placed on the other side of the house with its very own entry close by. This room can also double as a home office. The kitchen is designed with two sinks for multiple people to be cooking together. There is a breakfast area off the kitchen open to a lovely second living area with floor to ceiling windows and high ceiling! Call to schedule your showing today!
Zillow last checked: 8 hours ago
Listing updated: September 10, 2025 at 02:45pm
Listed by:
Kristin Stahl 903-452-0590,
Coldwell Banker Lenhart
Bought with:
Lori Keebaugh
Keebaugh & Company
Source: LGVBOARD,MLS#: 20251973
Facts & features
Interior
Bedrooms & bathrooms
- Bedrooms: 3
- Bathrooms: 4
- Full bathrooms: 4
Bedroom
- Features: Master Bedroom Split, Guest Bedroom Split, Walk-In Closet(s)
Bathroom
- Features: Shower Only, Shower/Tub, Separate Dressing Area, Separate Lavatories, Walk-In Closet(s), Separate Walk-in Closets, Tile Counters
Dining room
- Features: Separate Formal Dining
Heating
- Central Gas
Cooling
- Central Electric
Appliances
- Included: Double Oven, Gas Cooktop, Microwave, Dishwasher, Disposal, Trash Compactor, Ice Maker, Plumbed For Ice Maker, Gas Water Heater, Tankless Water Heater
- Laundry: Laundry Room
Features
- High Ceilings, Bookcases, Wet Bar, Ceiling Fan(s), Pantry, Ceiling Fans, In-Law Floorplan
- Flooring: Carpet, Tile, Hardwood
- Windows: Shutters, Skylight(s)
- Has fireplace: Yes
- Fireplace features: Wood Burning, Living Room
Interior area
- Total structure area: 3,121
- Total interior livable area: 3,121 sqft
Property
Parking
- Total spaces: 3
- Parking features: Garage, Garage Faces Side, Garage Door Opener, Rear/Side Entry, Concrete
- Garage spaces: 3
- Has uncovered spaces: Yes
Features
- Levels: One
- Stories: 1
- Exterior features: Sprinkler System
- Pool features: None
- Fencing: Wrought Iron
Lot
- Size: 0.45 Acres
- Dimensions: 150 X 130
- Features: Landscaped
Details
- Additional structures: Gazebo
- Parcel number: 63427
Construction
Type & style
- Home type: SingleFamily
- Architectural style: Spanish/Mediterranean
- Property subtype: Single Family Residence
Materials
- Stucco
- Foundation: Slab
- Roof: Composition
Condition
- Year built: 1999
Utilities & green energy
- Gas: Gas
- Sewer: Public Sewer
- Water: Public Water, City
- Utilities for property: Electricity Available
Community & neighborhood
Senior living
- Senior community: Yes
Location
- Region: Longview
Other
Other facts
- Listing terms: Cash,FHA,Conventional,VA Loan,Must Qualify
Price history
| Date | Event | Price |
|---|---|---|
| 9/5/2025 | Sold | -- |
Source: | ||
| 6/13/2025 | Price change | $450,000-8%$144/sqft |
Source: | ||
| 3/26/2025 | Listed for sale | $489,000$157/sqft |
Source: | ||
Public tax history
| Year | Property taxes | Tax assessment |
|---|---|---|
| 2025 | $8,774 +448.8% | $439,570 +2.3% |
| 2024 | $1,599 | $429,514 +10% |
| 2023 | $1,599 -43.8% | $390,467 +10% |
Find assessor info on the county website
Neighborhood: 75601
Nearby schools
GreatSchools rating
- 5/10J L Everhart Magnet Elementary SchoolGrades: 1-5Distance: 1 mi
- 6/10Forest Park Magnet SchoolGrades: 6-8Distance: 0.5 mi
- 6/10Longview High SchoolGrades: 8-12Distance: 2.3 mi
Schools provided by the listing agent
- District: Longview
Source: LGVBOARD. This data may not be complete. We recommend contacting the local school district to confirm school assignments for this home.

