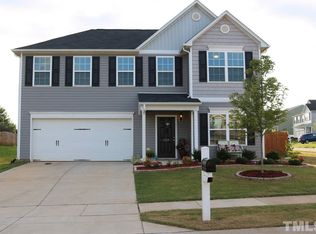Gorgeous well maintained home with open floor plan in pool/clubhouse community. Home Exterior has covered porch with stone & great architectural details. Beautiful lot with trees to add privacy! Vinyl flooring with wood look throughout the first floor. Formal LR could be Formal DR or office to suit your needs. Large kitchen with granite island and SS appliances. Master Suite on 2nd floor gives you more open living space on first floor. Large Bedrooms. 2 Car Garage. Home has been prof measured.
This property is off market, which means it's not currently listed for sale or rent on Zillow. This may be different from what's available on other websites or public sources.
