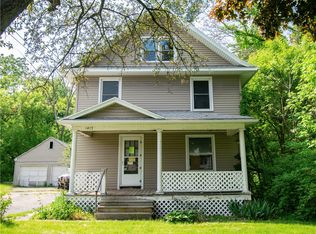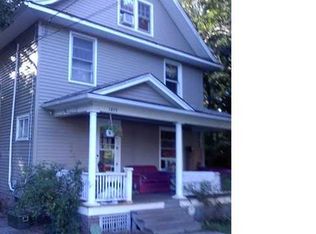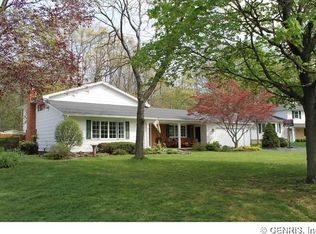Spacious Cape Cod. this 3 bedroom and 1.5 bath home has recently updated from top to bottom. A new eat in kitchen offers wonderful white cabinets, beautiful butcher block counters and a massive dining space. New laminate floor will lead you into a living room with wood stove and wood accent wall. A 1st floor bedroom and new full bath, with custom tile shower, is perfect for one floor living. Plus brand new 1st floor laundry! Upstairs you will find 2 additional bedrooms, with new carpeting and a half bath. All of this is nestled on a picturesque 1.7 acres with mature trees, and an above ground pool! The perfect outdoor escape! Vinyl windows and new doors throughout! Zoned for in home business or office with the potential for commercial development opportunities. Don't miss out on all this home has to offer! Come make this one your next home!
This property is off market, which means it's not currently listed for sale or rent on Zillow. This may be different from what's available on other websites or public sources.


