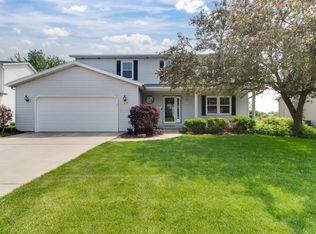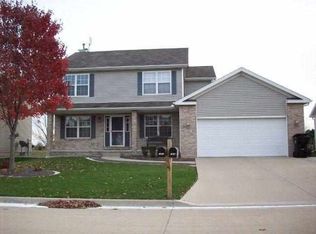Closed
$300,000
1405 Lismore Ln, Normal, IL 61761
3beds
2,382sqft
Single Family Residence
Built in 1995
7,797.24 Square Feet Lot
$314,600 Zestimate®
$126/sqft
$2,586 Estimated rent
Home value
$314,600
$289,000 - $343,000
$2,586/mo
Zestimate® history
Loading...
Owner options
Explore your selling options
What's special
This home shows great and is move-in ready for the new owners! 3 bedrooms with a possible 4th in the basement. The main level features an open floor plan with an eat-in kitchen, newer granite countertops, and nice center island. Enjoy the wood burning fireplace with a beautiful tile surround. The half bath on the main level has been completely remodeled. New carpet in November 2023. The master bedroom features a sizable walk-in closet, remodeled master bathroom with a double vanity. The basement has a large family room with an electric fireplace. The family room has recently been drywalled! There is a bonus room that could be a possible 4th bedroom (no egress) and laundry room. The backyard is the perfect place to unwind, relax and enjoy the privacy of no backyard neighbors. Enjoy the fenced backyard(fence new in 2023), with an above ground POOL with a 12 x 12 pool deck and the storage shed sits a 7 x 7 concrete slab. Homemade garden boxes. Newer concrete patio. Great curb appeal that has professional landscaping! New HVAC in 2024. This one says WOW!
Zillow last checked: 8 hours ago
Listing updated: March 12, 2025 at 01:29am
Listing courtesy of:
Greg Girdler, GRI 309-826-9223,
BHHS Central Illinois, REALTORS,
Mark Bowers 309-824-9016,
BHHS Central Illinois, REALTORS
Bought with:
Non Member
NON MEMBER
Source: MRED as distributed by MLS GRID,MLS#: 12282396
Facts & features
Interior
Bedrooms & bathrooms
- Bedrooms: 3
- Bathrooms: 3
- Full bathrooms: 2
- 1/2 bathrooms: 1
Primary bedroom
- Features: Flooring (Carpet), Bathroom (Full)
- Level: Second
- Area: 195 Square Feet
- Dimensions: 13X15
Bedroom 2
- Features: Flooring (Carpet)
- Level: Second
- Area: 110 Square Feet
- Dimensions: 10X11
Bedroom 3
- Features: Flooring (Carpet)
- Level: Second
- Area: 110 Square Feet
- Dimensions: 10X11
Bonus room
- Features: Flooring (Carpet)
- Level: Basement
- Area: 96 Square Feet
- Dimensions: 8X12
Family room
- Features: Flooring (Carpet)
- Level: Main
- Area: 169 Square Feet
- Dimensions: 13X13
Other
- Features: Flooring (Carpet)
- Level: Basement
- Area: 374 Square Feet
- Dimensions: 17X22
Kitchen
- Features: Kitchen (Eating Area-Table Space), Flooring (Wood Laminate)
- Level: Main
- Area: 234 Square Feet
- Dimensions: 13X18
Living room
- Features: Flooring (Carpet)
- Level: Main
- Area: 169 Square Feet
- Dimensions: 13X13
Heating
- Natural Gas, Forced Air
Cooling
- Central Air
Appliances
- Included: Dishwasher, Refrigerator, Range
Features
- Cathedral Ceiling(s), Walk-In Closet(s)
- Basement: Finished,Full
- Number of fireplaces: 1
- Fireplace features: Wood Burning, Electric, Family Room
Interior area
- Total structure area: 2,382
- Total interior livable area: 2,382 sqft
- Finished area below ground: 600
Property
Parking
- Total spaces: 2
- Parking features: Concrete, Garage Door Opener, On Site, Garage Owned, Attached, Garage
- Attached garage spaces: 2
- Has uncovered spaces: Yes
Accessibility
- Accessibility features: No Disability Access
Features
- Stories: 2
- Patio & porch: Deck, Porch
- Fencing: Fenced
Lot
- Size: 7,797 sqft
- Dimensions: 65 X 120
Details
- Additional structures: Shed(s)
- Parcel number: 1422429017
- Special conditions: None
- Other equipment: Ceiling Fan(s), Radon Mitigation System
Construction
Type & style
- Home type: SingleFamily
- Architectural style: Traditional
- Property subtype: Single Family Residence
Materials
- Vinyl Siding
- Roof: Asphalt
Condition
- New construction: No
- Year built: 1995
Utilities & green energy
- Sewer: Public Sewer
- Water: Public
Community & neighborhood
Community
- Community features: Pool, Curbs, Sidewalks, Street Lights, Street Paved
Location
- Region: Normal
- Subdivision: Tramore
Other
Other facts
- Listing terms: Conventional
- Ownership: Fee Simple
Price history
| Date | Event | Price |
|---|---|---|
| 3/11/2025 | Sold | $300,000+0%$126/sqft |
Source: | ||
| 2/11/2025 | Contingent | $299,900$126/sqft |
Source: | ||
| 2/8/2025 | Price change | $299,900-3.3%$126/sqft |
Source: | ||
| 2/3/2025 | Listed for sale | $310,000+52%$130/sqft |
Source: | ||
| 10/9/2020 | Sold | $204,000-5.1%$86/sqft |
Source: | ||
Public tax history
| Year | Property taxes | Tax assessment |
|---|---|---|
| 2023 | $6,082 +6.4% | $77,060 +10.7% |
| 2022 | $5,715 +4.1% | $69,618 +6% |
| 2021 | $5,489 | $65,683 +1.1% |
Find assessor info on the county website
Neighborhood: 61761
Nearby schools
GreatSchools rating
- 8/10Prairieland Elementary SchoolGrades: K-5Distance: 0.7 mi
- 3/10Parkside Jr High SchoolGrades: 6-8Distance: 3.2 mi
- 7/10Normal Community West High SchoolGrades: 9-12Distance: 3.3 mi
Schools provided by the listing agent
- Elementary: Prairieland Elementary
- Middle: Parkside Jr High
- High: Normal Community West High Schoo
- District: 5
Source: MRED as distributed by MLS GRID. This data may not be complete. We recommend contacting the local school district to confirm school assignments for this home.

Get pre-qualified for a loan
At Zillow Home Loans, we can pre-qualify you in as little as 5 minutes with no impact to your credit score.An equal housing lender. NMLS #10287.


