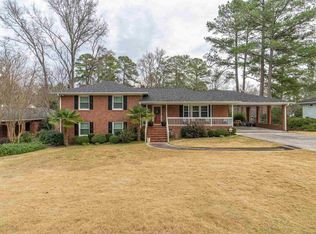Sold for $785,000 on 08/04/25
$785,000
1405 Ivy Ln, Columbia, SC 29204
3beds
2,050sqft
SingleFamily
Built in 1960
1,995 Square Feet Lot
$797,100 Zestimate®
$383/sqft
$1,920 Estimated rent
Home value
$797,100
$741,000 - $861,000
$1,920/mo
Zestimate® history
Loading...
Owner options
Explore your selling options
What's special
Home needs to be renovated. Awesome street and yard. New Roof and Newer HVAC. Good bones. Standard ranch floor plan. Would make a great home to open up, and increase size of master suite. Lots of Potential.
Facts & features
Interior
Bedrooms & bathrooms
- Bedrooms: 3
- Bathrooms: 2
- Full bathrooms: 2
Heating
- Forced air
Cooling
- Central
Features
- Flooring: Hardwood
- Has fireplace: Yes
Interior area
- Total interior livable area: 2,050 sqft
Property
Parking
- Total spaces: 1
- Parking features: Carport, Garage - Attached
Features
- Exterior features: Stone
Lot
- Size: 1,995 sqft
Details
- Parcel number: 139041107
Construction
Type & style
- Home type: SingleFamily
Materials
- Foundation: Concrete Block
- Roof: Composition
Condition
- Year built: 1960
Utilities & green energy
- Sewer: Public
Community & neighborhood
Location
- Region: Columbia
Other
Other facts
- Class: RESIDENTIAL
- Status Category: Active
- Heating: Central
- Road Type: Paved
- Sewer: Public
- Water: Public
- Style: Ranch
- Levels: Master Bedroom: Main
- State: SC
- Exterior Finish: Brick-All Sides-AbvFound
- New/Resale: Resale
- Floors: Hardwood
- Foundation: Crawl Space
- Sale/Rent: For Sale
Price history
| Date | Event | Price |
|---|---|---|
| 8/4/2025 | Sold | $785,000$383/sqft |
Source: Public Record | ||
| 7/22/2025 | Pending sale | $785,000$383/sqft |
Source: | ||
| 7/7/2025 | Contingent | $785,000$383/sqft |
Source: | ||
| 6/5/2025 | Listed for sale | $785,000-1.9%$383/sqft |
Source: | ||
| 5/24/2025 | Contingent | $800,000$390/sqft |
Source: | ||
Public tax history
| Year | Property taxes | Tax assessment |
|---|---|---|
| 2022 | $4,145 -1.4% | $21,760 |
| 2021 | $4,203 -2.8% | $21,760 |
| 2020 | $4,323 -1% | $21,760 |
Find assessor info on the county website
Neighborhood: 29204
Nearby schools
GreatSchools rating
- 8/10Satchel Ford Elementary SchoolGrades: K-5Distance: 2 mi
- 7/10Crayton Middle SchoolGrades: 6-8Distance: 1.2 mi
- 7/10A. C. Flora High SchoolGrades: 9-12Distance: 0.7 mi
Schools provided by the listing agent
- Elementary: Satchel Ford
- Middle: Crayton
- High: A. C. Flora
- District: Richland One
Source: The MLS. This data may not be complete. We recommend contacting the local school district to confirm school assignments for this home.
Get a cash offer in 3 minutes
Find out how much your home could sell for in as little as 3 minutes with a no-obligation cash offer.
Estimated market value
$797,100
Get a cash offer in 3 minutes
Find out how much your home could sell for in as little as 3 minutes with a no-obligation cash offer.
Estimated market value
$797,100
