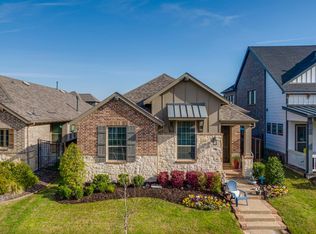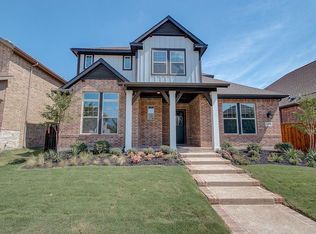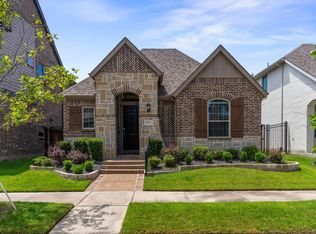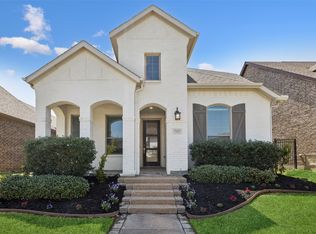Sold
Price Unknown
1405 Huntsman Ridge Ln, Arlington, TX 76005
3beds
2,553sqft
Single Family Residence
Built in 2019
6,141.96 Square Feet Lot
$557,500 Zestimate®
$--/sqft
$3,706 Estimated rent
Home value
$557,500
$518,000 - $602,000
$3,706/mo
Zestimate® history
Loading...
Owner options
Explore your selling options
What's special
Discover this fabulous one-story David Weekley home nestled in the highly sought-after Viridian community! Featuring 3 spacious bedrooms, 3 full baths, 1 half bath, and a dedicated office, this home offers both comfort and functionality.You’ll love the open-concept design and the breathtaking gourmet kitchen, complete with granite countertops, a gas cooktop, a double oven, and a stylish white eat-in layout—perfect for entertaining. Step onto the inviting front porch, where natural light greets you, or retreat to the covered back patio, ideal for relaxing in the shade or hosting guests. The luxurious master suite boasts a spa-like bathroom and a spacious walk-in closet, while each additional bedroom features its own en-suite bath and walk-in closet for ultimate privacy and convenience.
Zillow last checked: 8 hours ago
Listing updated: May 16, 2025 at 09:58am
Listed by:
Swapnil Sharma 0595431 214-235-8682,
Compass RE Texas, LLC 682-226-6938,
Penelope Prince 0729467 940-594-1862,
Compass RE Texas, LLC
Bought with:
Wade Edwards
Ebby Halliday, REALTORS
Source: NTREIS,MLS#: 20848803
Facts & features
Interior
Bedrooms & bathrooms
- Bedrooms: 3
- Bathrooms: 4
- Full bathrooms: 3
- 1/2 bathrooms: 1
Primary bedroom
- Features: Dual Sinks, Garden Tub/Roman Tub, Linen Closet, Separate Shower, Walk-In Closet(s)
- Level: First
- Dimensions: 14 x 17
Bedroom
- Features: Built-in Features, Ceiling Fan(s), Walk-In Closet(s)
- Level: First
- Dimensions: 19 x 10
Bedroom
- Features: Built-in Features, Ceiling Fan(s), Walk-In Closet(s)
- Level: First
- Dimensions: 18 x 10
Primary bathroom
- Features: Built-in Features, Dual Sinks, En Suite Bathroom, Garden Tub/Roman Tub, Linen Closet, Separate Shower
- Level: First
- Dimensions: 19 x 10
Other
- Level: First
- Dimensions: 6 x 10
Other
- Level: First
- Dimensions: 8 x 5
Half bath
- Level: First
- Dimensions: 6 x 5
Kitchen
- Features: Breakfast Bar, Built-in Features, Eat-in Kitchen, Granite Counters, Kitchen Island, Pantry
- Level: First
- Dimensions: 20 x 15
Laundry
- Level: First
- Dimensions: 9 x 6
Living room
- Level: First
- Dimensions: 19 x 18
Office
- Level: First
- Dimensions: 13 x 11
Heating
- Central, Electric
Cooling
- Central Air, Ceiling Fan(s), Electric
Appliances
- Included: Double Oven, Dishwasher, Disposal, Microwave
- Laundry: Washer Hookup, Electric Dryer Hookup, Laundry in Utility Room
Features
- Double Vanity, Eat-in Kitchen, Granite Counters, High Speed Internet, Cable TV, Wired for Sound
- Flooring: Carpet, Luxury Vinyl Plank, Tile
- Windows: Window Coverings
- Has basement: No
- Number of fireplaces: 1
- Fireplace features: Gas, Living Room
Interior area
- Total interior livable area: 2,553 sqft
Property
Parking
- Total spaces: 2
- Parking features: Alley Access, Door-Multi, Garage, Garage Door Opener, Paved, Garage Faces Rear
- Attached garage spaces: 2
Features
- Levels: One
- Stories: 1
- Patio & porch: Rear Porch, Front Porch, Covered
- Exterior features: Private Yard, Rain Gutters
- Pool features: None, Community
- Fencing: Back Yard,Gate,Wood
Lot
- Size: 6,141 sqft
- Features: Irregular Lot, Landscaped, Sprinkler System, Few Trees
Details
- Parcel number: 42223979
Construction
Type & style
- Home type: SingleFamily
- Architectural style: A-Frame,Detached
- Property subtype: Single Family Residence
Materials
- Brick
- Foundation: Slab
- Roof: Composition
Condition
- Year built: 2019
Utilities & green energy
- Sewer: Public Sewer
- Water: Public
- Utilities for property: Natural Gas Available, Municipal Utilities, Phone Available, Sewer Available, Separate Meters, Water Available, Cable Available
Community & neighborhood
Community
- Community features: Clubhouse, Curbs, Dock, Fishing, Golf, Playground, Park, Pool, Tennis Court(s), Trails/Paths, Sidewalks
Location
- Region: Arlington
- Subdivision: Viridian Village 2a
HOA & financial
HOA
- Has HOA: Yes
- HOA fee: $294 quarterly
- Services included: All Facilities
- Association name: Viridian Residential Association
- Association phone: 833-301-4538
Other
Other facts
- Listing terms: Cash,Conventional,FHA
Price history
| Date | Event | Price |
|---|---|---|
| 5/16/2025 | Sold | -- |
Source: NTREIS #20848803 Report a problem | ||
| 4/25/2025 | Pending sale | $579,900$227/sqft |
Source: NTREIS #20848803 Report a problem | ||
| 4/21/2025 | Contingent | $579,900$227/sqft |
Source: NTREIS #20848803 Report a problem | ||
| 4/16/2025 | Listed for sale | $579,900$227/sqft |
Source: NTREIS #20848803 Report a problem | ||
| 4/11/2025 | Contingent | $579,900$227/sqft |
Source: NTREIS #20848803 Report a problem | ||
Public tax history
| Year | Property taxes | Tax assessment |
|---|---|---|
| 2024 | $11,272 +10.6% | $590,918 +3.1% |
| 2023 | $10,193 -7.4% | $572,914 +21.6% |
| 2022 | $11,009 +5.4% | $471,056 +25.4% |
Find assessor info on the county website
Neighborhood: North
Nearby schools
GreatSchools rating
- 9/10Viridian Elementary SchoolGrades: PK-6Distance: 0.9 mi
- 9/10Harwood Junior High SchoolGrades: 7-9Distance: 3.8 mi
- 6/10Trinity High SchoolGrades: 10-12Distance: 2.6 mi
Schools provided by the listing agent
- Elementary: Viridian
- High: Trinity
- District: Hurst-Euless-Bedford ISD
Source: NTREIS. This data may not be complete. We recommend contacting the local school district to confirm school assignments for this home.
Get a cash offer in 3 minutes
Find out how much your home could sell for in as little as 3 minutes with a no-obligation cash offer.
Estimated market value$557,500
Get a cash offer in 3 minutes
Find out how much your home could sell for in as little as 3 minutes with a no-obligation cash offer.
Estimated market value
$557,500



