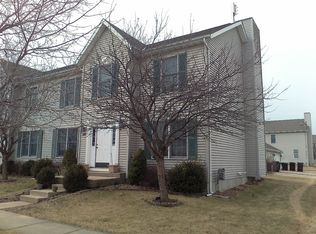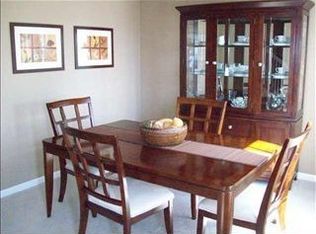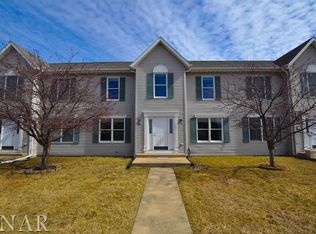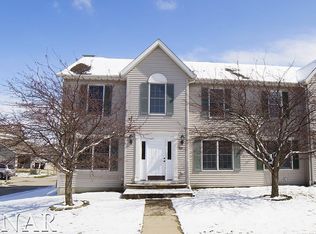Closed
$212,000
1405 Hull St, Normal, IL 61761
3beds
2,748sqft
Townhouse, Single Family Residence
Built in 2002
3,008 Square Feet Lot
$229,100 Zestimate®
$77/sqft
$2,402 Estimated rent
Home value
$229,100
$218,000 - $241,000
$2,402/mo
Zestimate® history
Loading...
Owner options
Explore your selling options
What's special
Beautifully renovated 2-story townhome in a prime location across from the park in Savannah Green! Updated kitchen features newer white cabinetry, all stainless appliances, trendy counters, tile backsplash, vinyl plank flooring & walk-in pantry. Newer light fixtures throughout. Spacious family room boasts corner fireplace with gas insert & slate tile to ceiling. Generous room sizes including massive primary suite with private bath, cathedral ceiling, & giant custom walk-in closet. Nest thermostat, digital door locks on all exterior doors, and Nest video doorbell to remain. 2nd floor laundry. Unfinished basement with partially finished room-just needs trim, includes egress & rough-in for bath. Huge yard & 2-car detached garage with built in cabinetry for workshop. Association offers member only use clubhouse.
Zillow last checked: 8 hours ago
Listing updated: January 03, 2024 at 12:00am
Listing courtesy of:
Madonna Epperson, GRI 309-275-1248,
Coldwell Banker Real Estate Group
Bought with:
Rhendy Bradshaw, SRS
RE/MAX Rising
Source: MRED as distributed by MLS GRID,MLS#: 11919579
Facts & features
Interior
Bedrooms & bathrooms
- Bedrooms: 3
- Bathrooms: 3
- Full bathrooms: 2
- 1/2 bathrooms: 1
Primary bedroom
- Features: Flooring (Carpet), Window Treatments (Blinds), Bathroom (Full, Lever/Easy to use faucets)
- Level: Second
- Area: 252 Square Feet
- Dimensions: 18X14
Bedroom 2
- Features: Flooring (Carpet), Window Treatments (Blinds)
- Level: Second
- Area: 143 Square Feet
- Dimensions: 11X13
Bedroom 3
- Features: Flooring (Carpet), Window Treatments (All)
- Level: Second
- Area: 117 Square Feet
- Dimensions: 9X13
Dining room
- Features: Flooring (Carpet), Window Treatments (Blinds)
- Level: Main
- Area: 143 Square Feet
- Dimensions: 11X13
Family room
- Features: Flooring (Carpet), Window Treatments (All)
- Level: Main
- Area: 210 Square Feet
- Dimensions: 14X15
Kitchen
- Features: Kitchen (Eating Area-Table Space, Pantry-Walk-in, Updated Kitchen), Flooring (Wood Laminate), Window Treatments (All)
- Level: Main
- Area: 208 Square Feet
- Dimensions: 13X16
Laundry
- Features: Flooring (Wood Laminate)
- Level: Second
- Area: 40 Square Feet
- Dimensions: 5X8
Living room
- Features: Flooring (Carpet), Window Treatments (Blinds)
- Level: Main
- Area: 182 Square Feet
- Dimensions: 13X14
Other
- Features: Flooring (Other)
- Level: Basement
- Area: 182 Square Feet
- Dimensions: 13X14
Heating
- Forced Air, Natural Gas
Cooling
- Central Air
Appliances
- Included: Range, Microwave, Dishwasher, Refrigerator, Washer, Dryer, Stainless Steel Appliance(s)
- Laundry: Upper Level, Gas Dryer Hookup, Electric Dryer Hookup
Features
- Cathedral Ceiling(s), Storage, Walk-In Closet(s), Open Floorplan, Separate Dining Room, Pantry
- Flooring: Laminate
- Doors: Storm Door(s)
- Basement: Partially Finished,Bath/Stubbed,Egress Window,Full
- Number of fireplaces: 1
- Fireplace features: Gas Log, Family Room
Interior area
- Total structure area: 2,748
- Total interior livable area: 2,748 sqft
- Finished area below ground: 0
Property
Parking
- Total spaces: 2
- Parking features: Concrete, Garage Door Opener, On Site, Garage Owned, Detached, Garage
- Garage spaces: 2
- Has uncovered spaces: Yes
Accessibility
- Accessibility features: No Disability Access
Features
- Patio & porch: Patio
Lot
- Size: 3,008 sqft
- Dimensions: 32 X 94
- Features: Landscaped, Mature Trees
Details
- Parcel number: 1422411016
- Special conditions: None
- Other equipment: Ceiling Fan(s), Sump Pump, Radon Mitigation System
Construction
Type & style
- Home type: Townhouse
- Property subtype: Townhouse, Single Family Residence
Materials
- Vinyl Siding
Condition
- New construction: No
- Year built: 2002
Utilities & green energy
- Sewer: Public Sewer
- Water: Public
Community & neighborhood
Community
- Community features: Sidewalks, Street Lights
Location
- Region: Normal
- Subdivision: Savannah Green
HOA & financial
HOA
- Has HOA: Yes
- HOA fee: $60 annually
- Amenities included: Park, Party Room, Ceiling Fan, Patio, School Bus
- Services included: Other
Other
Other facts
- Listing terms: Conventional
- Ownership: Fee Simple w/ HO Assn.
Price history
| Date | Event | Price |
|---|---|---|
| 1/2/2024 | Sold | $212,000+1%$77/sqft |
Source: | ||
| 11/30/2023 | Pending sale | $209,900$76/sqft |
Source: | ||
| 11/11/2023 | Contingent | $209,900$76/sqft |
Source: | ||
| 11/2/2023 | Listed for sale | $209,900+41.8%$76/sqft |
Source: | ||
| 12/30/2021 | Sold | $148,000+5.7%$54/sqft |
Source: | ||
Public tax history
| Year | Property taxes | Tax assessment |
|---|---|---|
| 2024 | $4,295 -4.8% | $58,895 +11.7% |
| 2023 | $4,513 +5.5% | $52,735 +10.7% |
| 2022 | $4,280 +19.5% | $47,642 +6% |
Find assessor info on the county website
Neighborhood: 61761
Nearby schools
GreatSchools rating
- 6/10Fairview Elementary SchoolGrades: PK-5Distance: 1.1 mi
- 5/10Chiddix Jr High SchoolGrades: 6-8Distance: 1.2 mi
- 8/10Normal Community High SchoolGrades: 9-12Distance: 3.1 mi
Schools provided by the listing agent
- Elementary: Fairview Elementary
- Middle: Chiddix Jr High
- High: Normal Community High School
- District: 5
Source: MRED as distributed by MLS GRID. This data may not be complete. We recommend contacting the local school district to confirm school assignments for this home.

Get pre-qualified for a loan
At Zillow Home Loans, we can pre-qualify you in as little as 5 minutes with no impact to your credit score.An equal housing lender. NMLS #10287.



