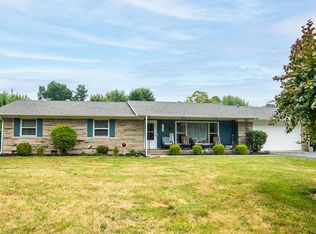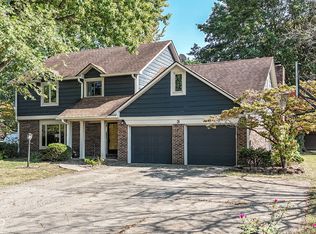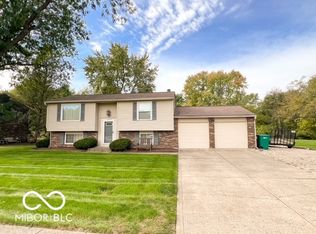Beautiful, meticulously maintained and updated. This 3 BR custom built brick ranch boasts large rooms on almost a ½ acre lot. The kitchen flows nicely into the Great Room making entertaining a breeze. Looking to have a Holiday gathering? There is also a large Living Room giving you more space for all your guests. Want some quiet time? Enjoy reading a book in front of the fireplace in the Great Room. The fully fenced backyard has a large storage barn, firepit and huge back deck. The oversized garage offers enough space to fit 3 cars. Great location in a desirable neighborhood close to schools. This is a home that will wow you from the moment you step foot inside.
This property is off market, which means it's not currently listed for sale or rent on Zillow. This may be different from what's available on other websites or public sources.


