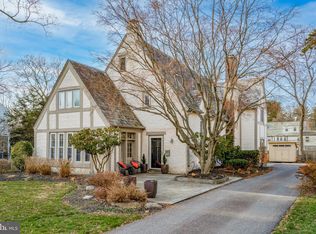This stone colonial home that was totally rehabbed in 2008, has a professionally landscaped front yard and a covered front porch. As you enter this classic center hall, you are greeted with the formal Living Rm to one side and the Dining Rm to the other. The Living Rm has a marble, wood burning fireplace adorned with wood trim and it has access to the front porch. The Dining Rm is oversized allowing plenty of room for family dinners or those enjoyable times with friends. The Living and Dining Rms both have 2 walls of windows letting in tons of natural light. The entire home, but particularly these 2 rooms, have beautiful hardwood floors and they are accented with crown molding and wainscoting elevating the warmth and luxury of the space. In the rear of the home are the Eat In Kitchen and Family Rm. The Kitchen has beautiful granite countertops, high end appliances, a center island, pantry & plenty of newer cabinets. Above the 5 burner range is a convenient pot filler. The adjacent eating area has plenty of room for casual dinners. The spacious Family Rm is a cozy place to relax at the end of the day. Both of these rooms are flooded with natural light and overlook the large rear yard and stone patio. Topping off the first floor is a hall Powder Rm. The large Master Bedrm has a walk in closet and its Bathrm has double sinks and an oversized shower for 2. There are 3 other Bedrms on this floor, one of them with a private full bath and there is also a hall bath. All bedrooms have plenty of closet space and more than ample room size. The 3rd floor has a Bedrm and full Bath as well as a spacious cedar closet and attic storage. The finished basement has a full bath and a walkout to the rear yard. The area is fully carpeted and has bead board half walls. It can be partitioned off to meet a variety of needs and uses. The level rear yard has a sizable patio and is nicely landscaped. Since the house was totally rehabbed; all major systems, roof, new windows, appliances and finishes are only 7 years old. There is also an invisible pet fence installed. Lower Merion schools, convenient to shopping and transportation. You are going to want to see this one!
This property is off market, which means it's not currently listed for sale or rent on Zillow. This may be different from what's available on other websites or public sources.
