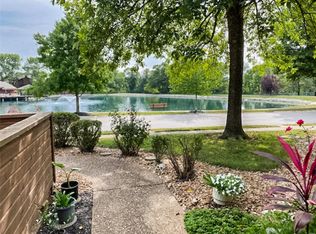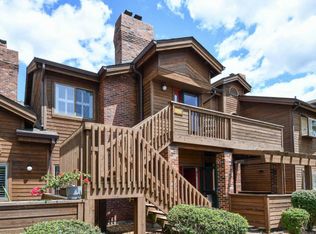Beautiful lakefront townhouse with a 2 car attached garage in the sought after Chapter One Community. This community really has it all, from a pool to a clubhouse with numerous events held throughout the year, don't miss out on this very rare opportunity. The unit itself is quite remarkable in the interior. A nice open floor plan with vaulted ceilings and a gorgeous updated kitchen and appliances. Laundry and a two car attached garage are also conveniently located on the main floor along with a half bath. There is a wonderful master bedroom suite with the bathroom having porcelain tile flooring separate sinks large vanities, jacuzzi tub and separate shower. The upstairs has all new carpeting with another bedroom and full bath. Your sure to enjoy the front porch with an amazing view of the lake right out of your front door! Located close to highway access and in the Francis Howell School District. Make your appointment today before it is too late!!
This property is off market, which means it's not currently listed for sale or rent on Zillow. This may be different from what's available on other websites or public sources.

