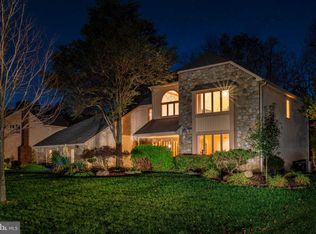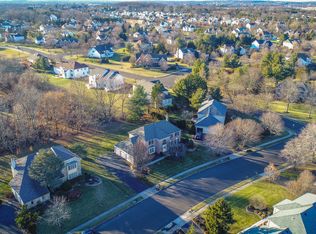Spectacular best describes this 4-5 bedroom home boasting over 4000 sq. ft. of living space and situated on nearly an acre. Your private cul-de-sac location with an expansive fenced yard including a beautiful Koi pond and serene waterfall makes this home like no other. A double door with transom window supports entry into this freshly painted home, with gleaming hardwood floors throughout the first floor. Living room with vaulted ceiling and dramatic custom windows. Dining room with tray ceiling and recessed lights highlighted by windows overlooking private treed yard. Fully and freshly remodeled kitchen with many upgrades including granite counters and island, a Sub-Zero refrigerator, and brand new appliances including dishwasher, range/oven, disposal, and wine/beverage refrigerator. The kitchen also has a unique bumped-out circular breakfast room flanked by windows and a vaulted ceiling. Oversized family room with floor-to-ceiling windows, stone fireplace, and skylights. French doors open to the deck with a peaceful view of the pond and waterfall. There is a separate study on the first floor which has closets and can easily be used as a 5th bedroom. A laundry room with a state-of-the-art washer and dryer as well as a laundry sink and door to three car garage with openers, finish out the first floor. The home also features a fully finished basement with tiled flooring. The second floor has 3 large secondary bedrooms and a newly remodeled beautiful hall bath with tub/shower. The truly oversized master suite boasts a vaulted ceiling, new plush carpets, and stunning views of the yard. The ensuite features a walk-in closet with organizers and a steeping tub as well as a separate shower and marble floors. A second vanity/sink is located just outside the bath to accommodate a makeup table. Monitor and operate this smart home from your mobile phone with a full suite of app-controlled devices. Three outdoor security cameras, a doorbell/lock which allows you to remotely speak with and unlock/lock the front door or garage for deliveries/visitors, app-operated thermostats, wifi-connected smoke detectors, and a state-of-the-art remotely accessible security system give you peace of mind along with the ability to monitor and operate your home whether you are sitting in your living room or out of town. A new and efficient HVAC unit was recently added. This one-of-a-kind oversized 'smart home' with an open floor plan and private lot is truly an underpriced dream home. 2022-08-02
This property is off market, which means it's not currently listed for sale or rent on Zillow. This may be different from what's available on other websites or public sources.

