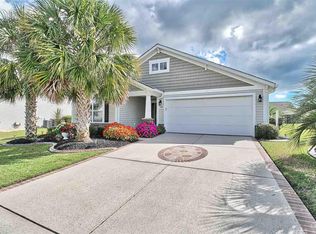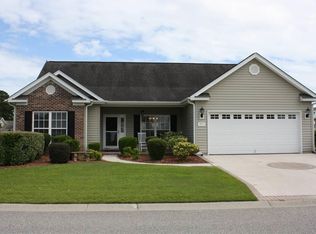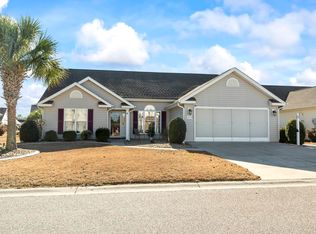Immaculate two story Lexington model with 3 bedrooms, two and half baths, 2 car garage located in Hillsborough (desirable) community off of Hwy 90. LOCATION, LOCATION, LOCATION close to Historic Conway, minutes to International Drive everything you need located in Carolina Forest/Myrtle Beach. Take Hwy 90 to North Myrtle Beach. Pull up to the professional landscaped lot, take note of the large front porch to enjoy the evenings to make friends with your neighbors. Open the front door to a welcoming floor plan, great room open to dining room and kitchen. Great room is highlighted by beautiful wood toned laminate floors. Kitchen has upgraded cabinets, high end stainless steel appliances, extra large pantry, and granite countertops. Master suite has bay window giving tons of natural light, extensive closet space and ceiling fan. The master bath has upgraded cabinets, double sink, walk in shower, shelving for storage ( could put a door to enclose). The main floor is completed by another pantry, closet, half bath, and laundry room. Off of the kitchen you can enjoy the large (12 x 20) screened porch (enjoy your morning coffee). Upstairs is a spacious loft/bonus room (overlooking the great room), two nice size bedrooms with walk in closet, and a full bath. Second floor would be great for the guests to come visit you at the BEACH!! Upgrades, upgrades is what you will find in this home - plantation shutters on all windows, nice patio off of screened porch, and more. Owner's pride of ownership is evident in every corner of this stunning home. Hillsborough community does have clubhouse and large community pool, play ground. HOA dues include trash, basic and extended cable TV.
This property is off market, which means it's not currently listed for sale or rent on Zillow. This may be different from what's available on other websites or public sources.



