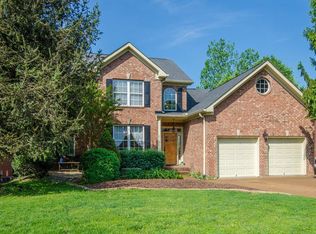Closed
$975,000
1405 Governors Ridge Ct, Franklin, TN 37064
5beds
3,594sqft
Single Family Residence, Residential
Built in 1998
7,840.8 Square Feet Lot
$977,900 Zestimate®
$271/sqft
$5,246 Estimated rent
Home value
$977,900
$929,000 - $1.03M
$5,246/mo
Zestimate® history
Loading...
Owner options
Explore your selling options
What's special
Beautiful renovation on this walk out BASEMENT home in Forrest Crossing ~ 5 bedroom, 2 full & 2 half baths ~ 700 sqft finished in basement includes 5th bedroom ~ Amazing Storage ~ Overlooks Franklin Bridge Golf Course ~ Relax & Enjoy the dramatic sunsets overlooking golf course ~ Back windows include transferable warranty on anti-breakage ~ Retractable Awning on back deck ~ New Front Door ~ New Paint ~ New Lighting ~ Kitchen features brick backsplash, pantry, wine fridge, quartz counters & food grade / charcuterie board like island top ~ Hardwood floors throughout ~ Plantation Shutters ~ Family room w/ fireplace & floating shelves ~ Gas Line for grill on deck ~ Workshop ~ Generous Walk in Storage ~ 2 Car Garage ~ Spacious Primary retreat w/ his & her separate walk in closets & storage nooks ~ Modernized primary bath is impressive & bright, linen closet, new mirrors & vanities, bidet, freestanding tub, tiled shower, frameless shower door, water closet ~ Office ~ Utility Room near bedrooms ~ Epoxy garage floor ~ Almost 600 sqft of UNFINISHED space in basement not included in overall sqft ~ Mature landscaping ~ Neighborhood features pool, pickleball, tennis, underground utilities, sidewalks & neighborhood Pub ~ Conveniently located near I-65, downtown Franklin & Cool Springs
Zillow last checked: 8 hours ago
Listing updated: June 17, 2025 at 08:29am
Listing Provided by:
Kelly Dougherty 615-804-6940,
Onward Real Estate
Bought with:
Brittany Weiner, 351194
Onward Real Estate
Source: RealTracs MLS as distributed by MLS GRID,MLS#: 2819680
Facts & features
Interior
Bedrooms & bathrooms
- Bedrooms: 5
- Bathrooms: 4
- Full bathrooms: 2
- 1/2 bathrooms: 2
Bedroom 1
- Features: Suite
- Level: Suite
- Area: 266 Square Feet
- Dimensions: 19x14
Bedroom 2
- Features: Extra Large Closet
- Level: Extra Large Closet
- Area: 180 Square Feet
- Dimensions: 15x12
Bedroom 3
- Features: Walk-In Closet(s)
- Level: Walk-In Closet(s)
- Area: 156 Square Feet
- Dimensions: 13x12
Bedroom 4
- Area: 110 Square Feet
- Dimensions: 11x10
Bonus room
- Features: Main Level
- Level: Main Level
Dining room
- Features: Formal
- Level: Formal
Kitchen
- Features: Pantry
- Level: Pantry
Heating
- Central
Cooling
- Ceiling Fan(s), Central Air, Electric
Appliances
- Included: Electric Oven, Electric Range, Dishwasher, Disposal, Ice Maker, Microwave, Refrigerator, Stainless Steel Appliance(s)
- Laundry: Electric Dryer Hookup, Washer Hookup
Features
- Bookcases, Entrance Foyer, Extra Closets, Open Floorplan, Pantry, Redecorated, Storage, Walk-In Closet(s), High Speed Internet
- Flooring: Wood, Tile
- Basement: Finished
- Number of fireplaces: 1
- Fireplace features: Insert, Family Room, Gas
Interior area
- Total structure area: 3,594
- Total interior livable area: 3,594 sqft
- Finished area above ground: 2,887
- Finished area below ground: 707
Property
Parking
- Total spaces: 2
- Parking features: Garage Door Opener, Garage Faces Front, Driveway
- Attached garage spaces: 2
- Has uncovered spaces: Yes
Features
- Levels: Three Or More
- Stories: 2
- Patio & porch: Deck, Covered, Patio, Porch
- Pool features: Association
- Has view: Yes
- View description: River
- Has water view: Yes
- Water view: River
Lot
- Size: 7,840 sqft
- Dimensions: 53 x 133
- Features: Views
Details
- Parcel number: 094089H B 03800 00009089H
- Special conditions: Standard
Construction
Type & style
- Home type: SingleFamily
- Property subtype: Single Family Residence, Residential
Materials
- Brick
Condition
- New construction: No
- Year built: 1998
Utilities & green energy
- Sewer: Public Sewer
- Water: Public
- Utilities for property: Water Available, Cable Connected, Underground Utilities
Community & neighborhood
Security
- Security features: Smoke Detector(s)
Location
- Region: Franklin
- Subdivision: Forrest Crossing
HOA & financial
HOA
- Has HOA: Yes
- HOA fee: $68 monthly
- Amenities included: Clubhouse, Golf Course, Playground, Pool, Sidewalks, Tennis Court(s), Underground Utilities
- Services included: Recreation Facilities
- Second HOA fee: $350 one time
Price history
| Date | Event | Price |
|---|---|---|
| 6/16/2025 | Sold | $975,000$271/sqft |
Source: | ||
| 5/30/2025 | Pending sale | $975,000$271/sqft |
Source: | ||
| 5/14/2025 | Contingent | $975,000$271/sqft |
Source: | ||
| 4/18/2025 | Listed for sale | $975,000+30.9%$271/sqft |
Source: | ||
| 1/20/2023 | Sold | $745,000-3.2%$207/sqft |
Source: | ||
Public tax history
| Year | Property taxes | Tax assessment |
|---|---|---|
| 2024 | $3,780 +4% | $133,525 |
| 2023 | $3,633 | $133,525 |
| 2022 | $3,633 | $133,525 |
Find assessor info on the county website
Neighborhood: McEwen
Nearby schools
GreatSchools rating
- 9/10Moore Elementary SchoolGrades: PK-4Distance: 0.6 mi
- 7/10Freedom Middle SchoolGrades: 7-8Distance: 3.6 mi
- 7/10Freedom Intermediate SchoolGrades: 5-6Distance: 3.1 mi
Schools provided by the listing agent
- Elementary: Moore Elementary
- Middle: Freedom Middle School
- High: Centennial High School
Source: RealTracs MLS as distributed by MLS GRID. This data may not be complete. We recommend contacting the local school district to confirm school assignments for this home.
Get a cash offer in 3 minutes
Find out how much your home could sell for in as little as 3 minutes with a no-obligation cash offer.
Estimated market value$977,900
Get a cash offer in 3 minutes
Find out how much your home could sell for in as little as 3 minutes with a no-obligation cash offer.
Estimated market value
$977,900
