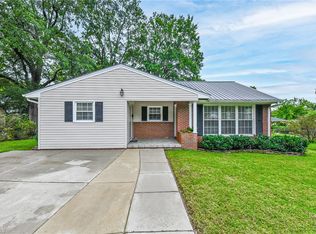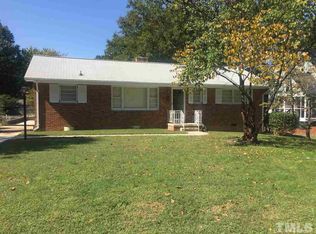Sold for $295,000
$295,000
1405 Garfield Rd, Burlington, NC 27215
4beds
1,346sqft
Stick/Site Built, Residential, Single Family Residence
Built in 1940
0.37 Acres Lot
$291,500 Zestimate®
$--/sqft
$1,719 Estimated rent
Home value
$291,500
$277,000 - $306,000
$1,719/mo
Zestimate® history
Loading...
Owner options
Explore your selling options
What's special
Welcome to this enchanting 1940s home! Take advantage of the TAX SAVINGS & a double lot!! This home has 2 beds/1 bath on the main level, while a hidden gem awaits upstairs. Upstairs has addt'l 583 sq ft, including 2 beds & another bath (note: this cannot be included in total sq ft due to ceiling height being just under 7ft). The kitchen has BRAND-NEW appliances, newly painted cabinets, & beautiful granite countertops. Enjoy fresh paint throughout the home, new light fixtures, a wood burning fireplace, refurbished original hardwoods, & LVP flooring added to the kitchen/laundry room. The exterior of the home was freshly painted & beautifully landscaped. The front porch offers space to relax & enjoy your morning coffee. The back patio provides a place to unwind under the pergola & enjoy gatherings by the fire pit. Not to mention, this property includes a wired storage shed that's perfect for your yard work tools & equipment. Here is your chance to own this timeless treasure!
Zillow last checked: 8 hours ago
Listing updated: April 11, 2024 at 08:56am
Listed by:
Olivia Janicello 336-260-3882,
eXp Realty, LLC
Bought with:
NONMEMBER NONMEMBER
nonmls
Source: Triad MLS,MLS#: 1123477 Originating MLS: Greensboro
Originating MLS: Greensboro
Facts & features
Interior
Bedrooms & bathrooms
- Bedrooms: 4
- Bathrooms: 2
- Full bathrooms: 2
- Main level bathrooms: 1
Primary bedroom
- Level: Main
- Dimensions: 12.75 x 13
Bedroom 2
- Level: Main
- Dimensions: 12.75 x 13
Bedroom 3
- Level: Second
- Dimensions: 12.83 x 11.42
Bedroom 4
- Level: Second
- Dimensions: 16.33 x 11.42
Dining room
- Level: Main
- Dimensions: 12.08 x 13
Kitchen
- Level: Main
- Dimensions: 12.5 x 13
Laundry
- Level: Main
- Dimensions: 8.17 x 8.5
Living room
- Level: Main
- Dimensions: 19.08 x 13.08
Heating
- Forced Air, Natural Gas
Cooling
- Attic Fan, Central Air
Appliances
- Included: Dishwasher, Disposal, Double Oven, Gas Water Heater, Attic Fan
- Laundry: Dryer Connection, Washer Hookup
Features
- Interior Attic Fan, Pantry
- Flooring: Tile, Vinyl, Wood
- Basement: Unfinished, Basement, Crawl Space
- Number of fireplaces: 1
- Fireplace features: Living Room
Interior area
- Total structure area: 1,346
- Total interior livable area: 1,346 sqft
- Finished area above ground: 1,346
Property
Parking
- Parking features: Driveway, Paved
- Has uncovered spaces: Yes
Features
- Levels: One
- Stories: 1
- Patio & porch: Porch
- Pool features: None
- Fencing: None
Lot
- Size: 0.37 Acres
- Features: City Lot, Corner Lot, Not in Flood Zone
Details
- Additional structures: Storage
- Parcel number: 123779
- Zoning: MDR
- Special conditions: Owner Sale
- Other equipment: Sump Pump
Construction
Type & style
- Home type: SingleFamily
- Architectural style: Cape Cod
- Property subtype: Stick/Site Built, Residential, Single Family Residence
Materials
- Aluminum Siding, Brick, Vinyl Siding
Condition
- Year built: 1940
Utilities & green energy
- Sewer: Public Sewer
- Water: Public
Community & neighborhood
Location
- Region: Burlington
Other
Other facts
- Listing agreement: Exclusive Right To Sell
- Listing terms: Cash,Conventional
Price history
| Date | Event | Price |
|---|---|---|
| 2/21/2024 | Sold | $295,000 |
Source: | ||
| 1/24/2024 | Pending sale | $295,000 |
Source: | ||
| 1/23/2024 | Listed for sale | $295,000 |
Source: | ||
| 1/17/2024 | Pending sale | $295,000 |
Source: | ||
| 12/6/2023 | Price change | $295,000-4.8% |
Source: | ||
Public tax history
| Year | Property taxes | Tax assessment |
|---|---|---|
| 2024 | $990 +8.6% | $211,122 |
| 2023 | $912 +32.8% | $211,122 +99.8% |
| 2022 | $687 -1.5% | $105,675 |
Find assessor info on the county website
Neighborhood: 27215
Nearby schools
GreatSchools rating
- 4/10Hillcrest ElementaryGrades: PK-5Distance: 0.2 mi
- 2/10Turrentine MiddleGrades: 6-8Distance: 0.7 mi
- 4/10Walter M Williams HighGrades: 9-12Distance: 1.1 mi
Schools provided by the listing agent
- Elementary: Hillcrest
- Middle: Turrentine
- High: Williams
Source: Triad MLS. This data may not be complete. We recommend contacting the local school district to confirm school assignments for this home.
Get a cash offer in 3 minutes
Find out how much your home could sell for in as little as 3 minutes with a no-obligation cash offer.
Estimated market value
$291,500

