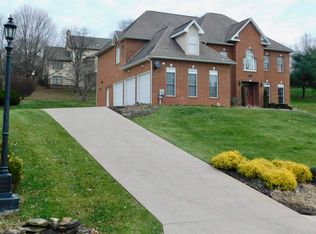Beautiful spacious house in a cul-de-sac with lots of extras-- beautiful chandelier in the two-story foyer with two skylights. Vaulted ceilings in the living room & dining room. Large eat in kitchen with an island, granite countertops & stainless- steel appliances. Gleaming hardwood floors, den, sitting room with two skylights. Laundry on the second floor for your convenience, oversized closet in the primary bedroom. Large playroom/gathering room in the finished basement. In-law quarters with a bedroom, second kitchen & its own entry into the back yard. Supplemental baseboard heat in basement for those cold nights in the winter. Oversized 3 car garage. Make this your home in the gated community with a tennis court & a swimming pool. Owner will consider one small pet for an additional $75 rent/month and higher security deposit.
This property is off market, which means it's not currently listed for sale or rent on Zillow. This may be different from what's available on other websites or public sources.

