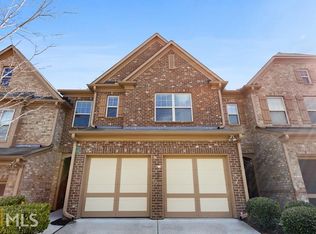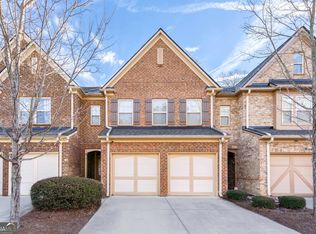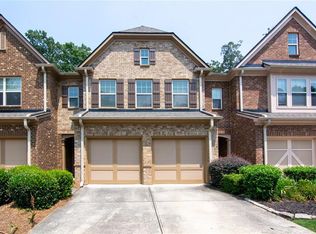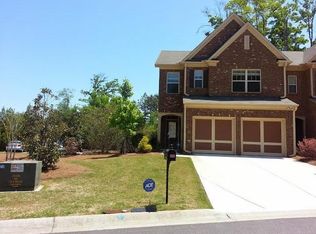Best lot in Hanover Pointe Walking distance to Swimming Pool. Great school district. Private, fenced in backyard. Open floor plan. Gas fireplace. Huge master bedroom with walk in closet. Upstairs laundry room. Great HOA that provides tennis courts and pools and handles all of your exterior landscaping and maintenance. Minutes from GA-400, Avalon, and new Halcyon mixed use development. Won't last long. Homes sell quickly here.
This property is off market, which means it's not currently listed for sale or rent on Zillow. This may be different from what's available on other websites or public sources.



