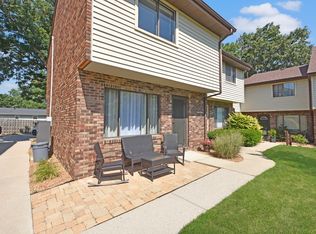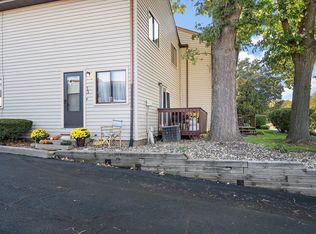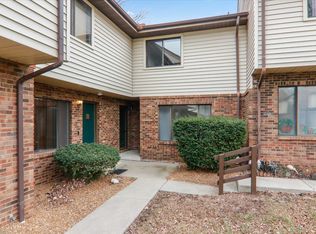Desirable 3 Bedroom condo in Vernon Krossing. Close access to the Constitution Trail, shopping, restaurants and not too far from ISU - Location, Location Location! Great use of space in this condo layout! Walk up to the front door and get a picture perfect view of the association inground pool. Inside you'll find a spacious family room with a woodburning fireplace, back door providing access to a private deck, and a half bathroom on the main level. Upstairs boasts 3 bedrooms and 1 full bathroom. Finished basement with additional storage space. This unit comes with two parking spaces. Visitor parking available in the back. Come see what all this condo has to offer! HOA covers snow removal, lawn, pool, common insurance and other common ground maintenance.
This property is off market, which means it's not currently listed for sale or rent on Zillow. This may be different from what's available on other websites or public sources.



