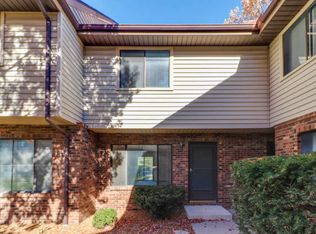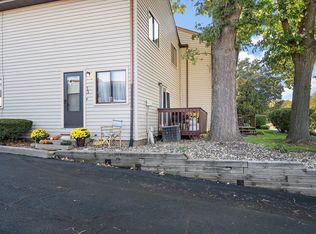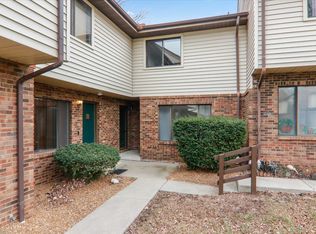Closed
$149,900
1405 E Vernon Ave APT 1, Normal, IL 61761
3beds
1,548sqft
Townhouse, Condominium, Single Family Residence
Built in 1977
-- sqft lot
$169,300 Zestimate®
$97/sqft
$1,728 Estimated rent
Home value
$169,300
$159,000 - $179,000
$1,728/mo
Zestimate® history
Loading...
Owner options
Explore your selling options
What's special
Welcome to 1405 E Vernon #1, a stunning, fully furnished, remodeled home in the heart of Normal, IL. This exceptional property offers an array of upgrades and conveniences, making it the ideal choice for those seeking a turnkey living experience. With new LG appliances, fresh paint, a newly finished (2023) basement with built-ins, and a range of new interior enhancements/furniture, this home exudes modern living and style. Step inside and be greeted by a meticulously designed interior that reflects modern touches throughout. The kitchen (fully remodeled with new counter tops/cabinets/fixtures (2022) is equipped with a brand new LG stainless appliance package (2022), ensuring a seamless cooking and dining experience. The sleek finishes of the appliances harmonize perfectly with the freshly painted walls, creating a warm and inviting atmosphere throughout the home. The finished basement is a standout feature of this property, boasting new (2023) flooring and professionally constructed built-ins that provide both functionality and a touch of sophistication. This versatile space can be transformed to suit your needs, whether you envision a home office or a cozy entertainment area. In addition to the exceptional upgrades, this home also offers all new interior doors, outlets/switches, light fixtures, blinds and LG washer/dryer package (2023) further enhancing the overall aesthetic and functionality of the living spaces. If education is a priority, this location has you covered. Renowned colleges such as Illinois State University and Heartland Community College are just a short distance away, providing easy access for students and professionals alike. Outside of the home, you'll find an abundance of nearby attractions and amenities to explore. Shoppers will enjoy the Shoppes at College Hills located within eye sight of the home. Nature enthusiasts will appreciate the close proximity to Ewing Parks I, II & III, where you can enjoy Ewing Manor, serene walking trails and scenic picnic spots. Constitution Trail is located directly across the street. Golf lovers will delight in the convenience of Ironwood Golf Course, perfect for practicing your swing or enjoying a round with friends. As a resident of this property, you will also benefit from the many amenities provided by the homeowners association. Take advantage of the private pool on hot summer days, relax in the common area or on the homes newly furnished (2023) paver patio. You will also enjoy the convenience of water services, general grounds care, snow removal and trash service among other benefits.
Zillow last checked: 8 hours ago
Listing updated: August 02, 2023 at 01:11am
Listing courtesy of:
Brandon Shaffer, ABR,AHWD,PSA 309-363-5393,
BHHS Central Illinois, REALTORS
Bought with:
April Bauchmoyer
RE/MAX Rising
Source: MRED as distributed by MLS GRID,MLS#: 11830781
Facts & features
Interior
Bedrooms & bathrooms
- Bedrooms: 3
- Bathrooms: 2
- Full bathrooms: 1
- 1/2 bathrooms: 1
Primary bedroom
- Features: Flooring (Carpet), Window Treatments (Blinds), Bathroom (Full)
- Level: Second
- Area: 154 Square Feet
- Dimensions: 11X14
Bedroom 2
- Features: Flooring (Carpet), Window Treatments (Blinds)
- Level: Second
- Area: 104 Square Feet
- Dimensions: 8X13
Bedroom 3
- Features: Flooring (Carpet), Window Treatments (Blinds)
- Level: Second
- Area: 81 Square Feet
- Dimensions: 9X9
Dining room
- Features: Flooring (Wood Laminate), Window Treatments (Blinds)
- Level: Main
- Area: 108 Square Feet
- Dimensions: 9X12
Family room
- Features: Flooring (Carpet)
- Level: Basement
- Area: 350 Square Feet
- Dimensions: 14X25
Kitchen
- Features: Kitchen (Galley), Flooring (Wood Laminate), Window Treatments (Blinds)
- Level: Main
- Area: 63 Square Feet
- Dimensions: 7X9
Laundry
- Features: Flooring (Other)
- Level: Basement
- Area: 40 Square Feet
- Dimensions: 5X8
Living room
- Features: Flooring (Wood Laminate), Window Treatments (Blinds)
- Level: Main
- Area: 168 Square Feet
- Dimensions: 12X14
Heating
- Natural Gas, Forced Air
Cooling
- Central Air
Appliances
- Included: Range, Microwave, Dishwasher, Refrigerator, Washer, Dryer, Disposal
- Laundry: Washer Hookup, In Unit
Features
- Flooring: Laminate
- Windows: Drapes
- Basement: Finished,Full
- Number of fireplaces: 1
- Fireplace features: Attached Fireplace Doors/Screen, Living Room
- Common walls with other units/homes: End Unit
Interior area
- Total structure area: 1,548
- Total interior livable area: 1,548 sqft
- Finished area below ground: 350
Property
Parking
- Total spaces: 2
- Parking features: Asphalt, Assigned, Guest, On Site, Other
Accessibility
- Accessibility features: No Disability Access
Features
- Patio & porch: Patio
- Pool features: In Ground
Lot
- Features: Common Grounds, Landscaped, Mature Trees
Details
- Parcel number: 1435108001
- Special conditions: None
Construction
Type & style
- Home type: Townhouse
- Property subtype: Townhouse, Condominium, Single Family Residence
Materials
- Vinyl Siding, Brick
- Foundation: Block, Concrete Perimeter
- Roof: Asphalt
Condition
- New construction: No
- Year built: 1977
Utilities & green energy
- Electric: Circuit Breakers
- Sewer: Public Sewer
- Water: Public
- Utilities for property: Cable Available
Community & neighborhood
Community
- Community features: Sidewalks, Street Lights
Location
- Region: Normal
- Subdivision: Vernon Crossing
HOA & financial
HOA
- Has HOA: Yes
- HOA fee: $210 monthly
- Amenities included: Bike Room/Bike Trails, Pool
- Services included: Water, Insurance, Pool, Lawn Care, Snow Removal, Other
Other
Other facts
- Listing terms: Cash
- Ownership: Condo
Price history
| Date | Event | Price |
|---|---|---|
| 8/1/2023 | Sold | $149,900$97/sqft |
Source: | ||
| 7/19/2023 | Pending sale | $149,900$97/sqft |
Source: | ||
| 7/13/2023 | Listed for sale | $149,900+36.4%$97/sqft |
Source: | ||
| 8/26/2022 | Sold | $109,900$71/sqft |
Source: | ||
| 8/20/2022 | Pending sale | $109,900$71/sqft |
Source: | ||
Public tax history
| Year | Property taxes | Tax assessment |
|---|---|---|
| 2023 | $1,915 +8.6% | $28,372 +10.7% |
| 2022 | $1,764 +5.5% | $25,632 +6% |
| 2021 | $1,672 | $24,184 +1% |
Find assessor info on the county website
Neighborhood: 61761
Nearby schools
GreatSchools rating
- 5/10Colene Hoose Elementary SchoolGrades: K-5Distance: 0.6 mi
- 5/10Chiddix Jr High SchoolGrades: 6-8Distance: 1.1 mi
- 7/10Normal Community West High SchoolGrades: 9-12Distance: 3.8 mi
Schools provided by the listing agent
- Elementary: Colene Hoose Elementary
- Middle: Chiddix Jr High
- High: Normal Community West High Schoo
- District: 5
Source: MRED as distributed by MLS GRID. This data may not be complete. We recommend contacting the local school district to confirm school assignments for this home.

Get pre-qualified for a loan
At Zillow Home Loans, we can pre-qualify you in as little as 5 minutes with no impact to your credit score.An equal housing lender. NMLS #10287.


