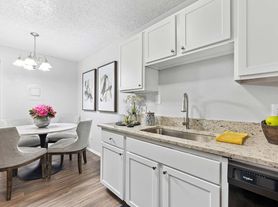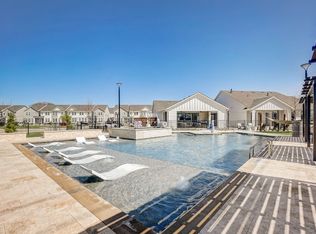Beautifully done 4 bedroom 2 bath home with Luxury Vinyl Plank floors, Granite counters, Stainless Steel appliances and Big Bedrooms. Oversized 2 car garage will probably fit your stuff and 2 cars. Nice raised patio area in back. When you walk in the front door, the first bedroom on your right is huge and has an office or study area in it. Then you turn left for the other 3 big bedrooms, including the master which has it's own private bath. Grand living and Dining area. Then a great galley kitchen with access to the back yard. There is an ADU aka Guest House in the back will not be a part of the leased property, but each house has it's own parking and private yard space. Students and pets ok. No Sec 8. 12-18 month lease. All appliances are included. Quick online application. Stock Photos, MOVE-IN READY!
One year plus lease.
House for rent
Accepts Zillow applications
$2,149/mo
1405 E Sherman Dr, Denton, TX 76209
4beds
1,622sqft
Price may not include required fees and charges.
Single family residence
Available now
Cats, dogs OK
Central air
In unit laundry
Attached garage parking
Forced air
What's special
Private yard spaceStainless steel appliancesLuxury vinyl plank floorsGranite countersBig bedrooms
- 13 days |
- -- |
- -- |
Travel times
Facts & features
Interior
Bedrooms & bathrooms
- Bedrooms: 4
- Bathrooms: 2
- Full bathrooms: 2
Heating
- Forced Air
Cooling
- Central Air
Appliances
- Included: Dishwasher, Dryer, Freezer, Microwave, Oven, Refrigerator, Washer
- Laundry: In Unit
Features
- Flooring: Carpet
Interior area
- Total interior livable area: 1,622 sqft
Property
Parking
- Parking features: Attached, Garage, Off Street
- Has attached garage: Yes
- Details: Contact manager
Features
- Exterior features: Bicycle storage, Extra Parking Built, Fenced Backyard, Heating system: Forced Air, Lots Of Parking, Luxury Vinal Planks, Stainless Steel Appliances
Details
- Parcel number: R22029
Construction
Type & style
- Home type: SingleFamily
- Property subtype: Single Family Residence
Community & HOA
Location
- Region: Denton
Financial & listing details
- Lease term: 1 Year
Price history
| Date | Event | Price |
|---|---|---|
| 7/22/2025 | Price change | $2,149-2.3%$1/sqft |
Source: Zillow Rentals | ||
| 7/8/2025 | Price change | $2,199-6.4%$1/sqft |
Source: Zillow Rentals | ||
| 6/29/2025 | Listed for rent | $2,350-2.1%$1/sqft |
Source: Zillow Rentals | ||
| 6/4/2025 | Listing removed | $2,400$1/sqft |
Source: Zillow Rentals | ||
| 4/23/2025 | Listed for rent | $2,400$1/sqft |
Source: Zillow Rentals | ||

