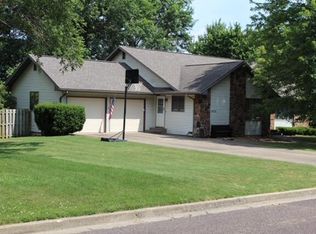Super nice 4BR, 3BA home, 2 Living areas. Newer roof, newer siding. Large open Kit/DR with lots of natural light. Large deck area with above ground pool. Full finished walk-out bsmt. with 4th BR, BA, 2nd Living Area, with wood burning FP, plus John Deere RM.Privacy fenced backyard, HOME WARRANTY for 1 Year to Buyer. Marble Flooring in entry, hall, 4th BR, and Family Room. Landscaped. GREAT AREA, GREAT PRICE! LETS LOOK!
This property is off market, which means it's not currently listed for sale or rent on Zillow. This may be different from what's available on other websites or public sources.
