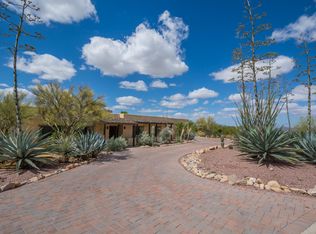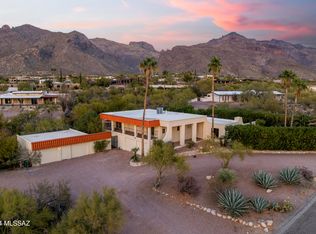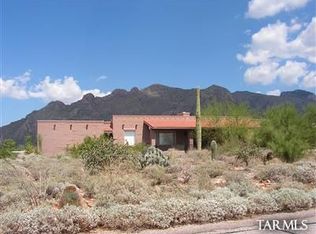Sold for $1,145,000
$1,145,000
1405 E Indian Wells Rd, Tucson, AZ 85718
5beds
3,542sqft
Single Family Residence
Built in 1967
0.87 Acres Lot
$1,199,300 Zestimate®
$323/sqft
$4,243 Estimated rent
Home value
$1,199,300
$1.10M - $1.31M
$4,243/mo
Zestimate® history
Loading...
Owner options
Explore your selling options
What's special
A Circular Paver Driveway Welcomes you to this Thoughtfully Remodeled Desert Dweller's Dream Home! Historic Territorial Masterfully Sited on an Elevated Lot with 360 Degree City + Mountain Views in Desirable Foothills Community. Pristine Newer Pool (2010) offers Passive Solar, Optimum Privacy, and Mountain Views! Entertain in Style in the Incredible Chef's Kitchen with Granite Countertops, Massive Granite Island, Custom Cabinetry, and Thermador Professional Gas Range. Functional Floor Plan with Vaulted Wood Ceilings in Dining Room/Great Room, Gas Fireplace, + Picture Windows Framing the Views. Separate Guest Wing with 3 BR's/2 Baths & Mini Kitchen- Perfect for Extended Family! Primary Suite has attached Office with Built-in Cabinets. An Array of Outdoor Spaces add to the Character & Charm.
Zillow last checked: 8 hours ago
Listing updated: December 02, 2025 at 02:20am
Listed by:
Sarah Ley 520-404-0544,
Tierra Antigua Realty
Bought with:
Sarah Ley
Tierra Antigua Realty
Source: MLS of Southern Arizona,MLS#: 22304701
Facts & features
Interior
Bedrooms & bathrooms
- Bedrooms: 5
- Bathrooms: 4
- Full bathrooms: 3
- 1/2 bathrooms: 1
Primary bathroom
- Features: Double Vanity, Exhaust Fan, Low Flow Showerhead, Shower Only
Dining room
- Features: Dining Area, Formal Dining Room
Kitchen
- Description: Pantry: Cabinet,Countertops: Granite
Living room
- Features: Off Kitchen
Heating
- Forced Air, Natural Gas, Zoned
Cooling
- Central Air, Dual, Evaporative Cooling, Zoned
Appliances
- Included: Dishwasher, Disposal, Electric Oven, Exhaust Fan, Gas Cooktop, Gas Range, Microwave, Refrigerator, Warming Drawer, Dryer, Washer, Water Heater: Instant Hot Water, Natural Gas, Recirculating Pump, Appliance Color: Stainless
- Laundry: In Garage, Multi-purpose Room
Features
- Beamed Ceilings, Ceiling Fan(s), Entrance Foyer, High Ceilings, Split Bedroom Plan, Storage, Walk-In Closet(s), Wet Bar, High Speed Internet, Great Room, Bonus Room, Storage, Studio, Additional Flex Room
- Flooring: Carpet, Ceramic Tile, Laminate, Mexican Tile
- Windows: Window Covering: Stay
- Has basement: No
- Number of fireplaces: 2
- Fireplace features: Gas, Great Room, Patio
Interior area
- Total structure area: 3,542
- Total interior livable area: 3,542 sqft
Property
Parking
- Total spaces: 2
- Parking features: No RV Parking, Short Term RV Parking, Attached Garage Cabinets, Garage Door Opener, Storage, Paved, Circular Driveway
- Attached garage spaces: 2
- Has uncovered spaces: Yes
- Details: RV Parking: None, RV Parking: Short Term
Accessibility
- Accessibility features: Level, Ramped Main Level
Features
- Levels: One
- Stories: 1
- Patio & porch: Patio, Paver, Front Patio As Well
- Exterior features: Courtyard, Fountain
- Has private pool: Yes
- Pool features: Covered, Solar Pool Heater, Conventional
- Spa features: None
- Fencing: Block,Stucco Finish
- Has view: Yes
- View description: City, Mountain(s), Panoramic, Sunrise, Sunset
Lot
- Size: 0.87 Acres
- Dimensions: 174 x 184 x 283 x 178
- Features: Elevated Lot, North/South Exposure, Subdivided, Landscape - Front: Decorative Gravel, Desert Plantings, Low Care, Natural Desert, Shrubs, Trees, Landscape - Rear: Decorative Gravel, Desert Plantings, Grass, Low Care, Shrubs, Trees
Details
- Parcel number: 220190740
- Zoning: CR1
- Special conditions: Standard
Construction
Type & style
- Home type: SingleFamily
- Architectural style: Contemporary,Spanish,Territorial
- Property subtype: Single Family Residence
Materials
- Masonry Stucco
- Roof: Built-Up - Reflect
Condition
- Existing
- New construction: No
- Year built: 1967
Details
- Warranty included: Yes
Utilities & green energy
- Electric: Tep
- Gas: Natural
- Water: Public
- Utilities for property: Cable Connected, Phone Connected, Sewer Connected
Community & neighborhood
Security
- Security features: Alarm Installed, Carbon Monoxide Detector(s), Smoke Detector(s), Alarm System
Community
- Community features: Paved Street
Location
- Region: Tucson
- Subdivision: Shadow Roc (1-80)
HOA & financial
HOA
- Has HOA: Yes
- HOA fee: $5 monthly
- Amenities included: None
- Services included: Maintenance Grounds, None
- Association name: Shadow Roc HOA
- Association phone: 520-440-9210
Other
Other facts
- Listing terms: Cash,Conventional
- Ownership: Fee (Simple)
- Ownership type: Sole Proprietor
- Road surface type: Paved
Price history
| Date | Event | Price |
|---|---|---|
| 5/11/2023 | Sold | $1,145,000+4.6%$323/sqft |
Source: | ||
| 3/17/2023 | Pending sale | $1,095,000$309/sqft |
Source: | ||
| 3/7/2023 | Contingent | $1,095,000$309/sqft |
Source: | ||
| 3/2/2023 | Listed for sale | $1,095,000+126.2%$309/sqft |
Source: | ||
| 11/5/2009 | Listing removed | $484,000$137/sqft |
Source: Long Realty Company #20914249 Report a problem | ||
Public tax history
| Year | Property taxes | Tax assessment |
|---|---|---|
| 2025 | $5,156 +3.5% | $75,657 +12.4% |
| 2024 | $4,983 +4.4% | $67,294 +22.6% |
| 2023 | $4,773 -1.9% | $54,903 +20% |
Find assessor info on the county website
Neighborhood: Catalina Foothills
Nearby schools
GreatSchools rating
- 9/10Winifred Harelson Elementary SchoolGrades: PK-6Distance: 1.9 mi
- 8/10Lawrence W Cross Middle SchoolGrades: 6-8Distance: 2.1 mi
- 7/10Canyon Del Oro High SchoolGrades: PK,9-12Distance: 2.5 mi
Schools provided by the listing agent
- Elementary: Harelson
- Middle: Cross
- High: Canyon Del Oro
- District: Amphitheater
Source: MLS of Southern Arizona. This data may not be complete. We recommend contacting the local school district to confirm school assignments for this home.
Get a cash offer in 3 minutes
Find out how much your home could sell for in as little as 3 minutes with a no-obligation cash offer.
Estimated market value$1,199,300
Get a cash offer in 3 minutes
Find out how much your home could sell for in as little as 3 minutes with a no-obligation cash offer.
Estimated market value
$1,199,300


