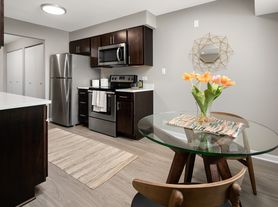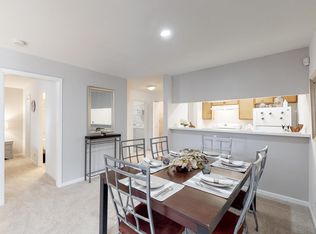Like a resort living and beautifully updated 2 bed 2 bath in desirable Dana Point community. Located on the 3rtd floor with park like view from the balcony. Master bedroom with private bath and walk in closet. Beautiful kitchen with a lot of cabinet space including newer appliances. Enjoy a good life with amenities like exercise facility, pool and club house. Parking underground (one space) as well as outdoor parking. Storage space is also available. Great location, easy access to public transportation, expressway, shopping and entertainment. Please call and ask for Bonnie.
Owner pays for Water; Renter pays for electric and cable.
Apartment for rent
Accepts Zillow applications
$2,600/mo
1405 E Central Rd UNIT 316B, Arlington Heights, IL 60005
2beds
1,400sqft
Price may not include required fees and charges.
Apartment
Available now
No pets
Central air
Shared laundry
Attached garage parking
Forced air
What's special
Newer appliancesWalk in closet
- 1 day |
- -- |
- -- |
Travel times
Facts & features
Interior
Bedrooms & bathrooms
- Bedrooms: 2
- Bathrooms: 2
- Full bathrooms: 2
Heating
- Forced Air
Cooling
- Central Air
Appliances
- Included: Dishwasher, Microwave, Oven, Refrigerator
- Laundry: Shared
Features
- Walk In Closet
- Flooring: Carpet, Hardwood
Interior area
- Total interior livable area: 1,400 sqft
Property
Parking
- Parking features: Attached, Off Street
- Has attached garage: Yes
- Details: Contact manager
Features
- Exterior features: Bicycle storage, Cable not included in rent, Electricity not included in rent, Heating system: Forced Air, Walk In Closet, Water included in rent
Details
- Parcel number: 08102010241045
Construction
Type & style
- Home type: Apartment
- Property subtype: Apartment
Utilities & green energy
- Utilities for property: Water
Building
Management
- Pets allowed: No
Community & HOA
Community
- Features: Pool
HOA
- Amenities included: Pool
Location
- Region: Arlington Heights
Financial & listing details
- Lease term: 1 Year
Price history
| Date | Event | Price |
|---|---|---|
| 11/11/2025 | Listed for rent | $2,600+8.4%$2/sqft |
Source: Zillow Rentals | ||
| 11/11/2025 | Listing removed | $2,399$2/sqft |
Source: MRED as distributed by MLS GRID #12506627 | ||
| 10/29/2025 | Listed for rent | $2,399$2/sqft |
Source: MRED as distributed by MLS GRID #12506627 | ||
| 6/23/2025 | Listing removed | $339,900$243/sqft |
Source: | ||
| 6/6/2025 | Listing removed | $2,399$2/sqft |
Source: MRED as distributed by MLS GRID #12373081 | ||
Neighborhood: 60005
There are 2 available units in this apartment building

