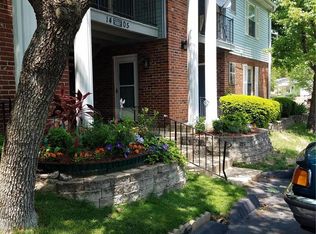Looking for a great location & move in ready condo? Immaculate 2 bedroom condo is nicely updated with spacious living room/dining combo, kitchen with pantry, roomy bedrooms, newer carpet, windows, sliding glass door to covered deck. Bath updated, updated electric box, NEWER FURNACE AND AIR CONDITIONER and painted. AAA school district, close to shopping, restaurants, movie theater, Gravois Bluffs, parks, hospital, medical offices, River Chase Recreation Complex & highway access, 141, 44, 270 & 30. Laundry facility is on ground level in this building. Assigned parking space & additional for guests. This is an all electric condo. The reasonable condo fee includes sewer, trash, water, lawn & snow removal. Home protection plan is included for buyer. Dont miss this opportunity.
This property is off market, which means it's not currently listed for sale or rent on Zillow. This may be different from what's available on other websites or public sources.
