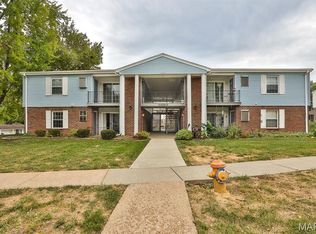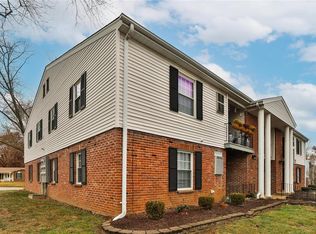Closed
Listing Provided by:
Brett F Weber 636-448-7114,
Brett Weber Properties
Bought with: Brett Weber Properties
Price Unknown
1405 Durango Ln APT 6, Fenton, MO 63026
2beds
824sqft
Condominium, Apartment
Built in 1974
-- sqft lot
$121,200 Zestimate®
$--/sqft
$1,279 Estimated rent
Home value
$121,200
$112,000 - $132,000
$1,279/mo
Zestimate® history
Loading...
Owner options
Explore your selling options
What's special
Enjoy low-maintenance living in this updated condo showcasing a prime Fenton location. Well-situated within 1.1 miles of all three levels of Rockwood Schools. Very walkable with sidewalks on each route. Engineered bamboo wood floors predominant. No carpet. All Low-E thermal windows and slider door upgraded two years ago. Kitchen features raised panel cabinets, granite countertops, pantry, and stainless steel appliances. Large 15'x11' master bedrm. Good sized closets with organizers and a 4'x4' linen closet in main hallway. Shower/tub combo in bath. White panel doors throughout. Private, covered deck with utility closet that doubles for extra storage. Total electric unit. Assigned parking space. On-site laundry. Conveniently located near major highways 30, 141, and 44. Great access to shopping and restaurants in The Bluffs, or on The Boulevard. Condo fee includes water, sewer, trash, landscaping, and snow removal. Location: Suburban, Upper Level
Zillow last checked: 8 hours ago
Listing updated: April 28, 2025 at 06:33pm
Listing Provided by:
Brett F Weber 636-448-7114,
Brett Weber Properties
Bought with:
Brett F Weber, 2003020024
Brett Weber Properties
Source: MARIS,MLS#: 24037708 Originating MLS: St. Louis Association of REALTORS
Originating MLS: St. Louis Association of REALTORS
Facts & features
Interior
Bedrooms & bathrooms
- Bedrooms: 2
- Bathrooms: 1
- Full bathrooms: 1
- Main level bathrooms: 1
- Main level bedrooms: 2
Primary bedroom
- Features: Floor Covering: Wood Engineered, Wall Covering: Some
- Level: Main
- Area: 165
- Dimensions: 15x11
Bedroom
- Features: Floor Covering: Wood Engineered, Wall Covering: Some
- Level: Main
- Area: 100
- Dimensions: 10x10
Bathroom
- Features: Floor Covering: Ceramic Tile, Wall Covering: None
- Level: Main
Dining room
- Features: Floor Covering: Wood Engineered, Wall Covering: None
- Level: Main
- Area: 80
- Dimensions: 8x10
Kitchen
- Features: Floor Covering: Wood Engineered, Wall Covering: None
- Level: Main
- Area: 49
- Dimensions: 7x7
Living room
- Features: Floor Covering: Wood Engineered, Wall Covering: Some
- Level: Main
- Area: 192
- Dimensions: 16x12
Heating
- Electric
Cooling
- Central Air, Electric
Appliances
- Included: Dishwasher, Disposal, Microwave, Electric Range, Electric Oven, Electric Water Heater
- Laundry: Common Area
Features
- Granite Counters, Pantry, Dining/Living Room Combo
- Flooring: Hardwood
- Doors: Panel Door(s), Sliding Doors
- Windows: Insulated Windows, Window Treatments
- Basement: None
- Has fireplace: No
- Fireplace features: None
Interior area
- Total structure area: 824
- Total interior livable area: 824 sqft
- Finished area above ground: 824
Property
Parking
- Parking features: Assigned
Features
- Levels: One
- Patio & porch: Covered, Deck
Lot
- Size: 3,136 sqft
Details
- Parcel number: 29Q610752
- Special conditions: Standard
Construction
Type & style
- Home type: Condo
- Architectural style: Apartment Style,Traditional,Other
- Property subtype: Condominium, Apartment
Materials
- Brick, Frame, Vinyl Siding
Condition
- Year built: 1974
Utilities & green energy
- Sewer: Public Sewer
- Water: Public
Community & neighborhood
Security
- Security features: Smoke Detector(s)
Location
- Region: Fenton
- Subdivision: San Luis Hills Condo Amd
HOA & financial
HOA
- HOA fee: $343 monthly
- Amenities included: Outside Management
- Services included: Insurance, Maintenance Grounds, Maintenance Parking/Roads, Sewer, Snow Removal, Trash, Water
Other
Other facts
- Listing terms: Cash,Conventional
- Ownership: Private
Price history
| Date | Event | Price |
|---|---|---|
| 7/24/2024 | Sold | -- |
Source: | ||
| 7/5/2024 | Pending sale | $119,900$146/sqft |
Source: | ||
| 7/1/2024 | Listed for sale | $119,900$146/sqft |
Source: | ||
| 6/26/2024 | Pending sale | $119,900$146/sqft |
Source: | ||
| 6/20/2024 | Listed for sale | $119,900+60.1%$146/sqft |
Source: | ||
Public tax history
| Year | Property taxes | Tax assessment |
|---|---|---|
| 2024 | $1,531 +0.1% | $20,290 |
| 2023 | $1,529 +22.4% | $20,290 +31.8% |
| 2022 | $1,250 +0.8% | $15,390 |
Find assessor info on the county website
Neighborhood: 63026
Nearby schools
GreatSchools rating
- 8/10Kellison Elementary SchoolGrades: K-5Distance: 0.5 mi
- 6/10Rockwood South Middle SchoolGrades: 6-8Distance: 0.3 mi
- 8/10Rockwood Summit Sr. High SchoolGrades: 9-12Distance: 0.8 mi
Schools provided by the listing agent
- Elementary: Kellison Elem.
- Middle: Rockwood South Middle
- High: Rockwood Summit Sr. High
Source: MARIS. This data may not be complete. We recommend contacting the local school district to confirm school assignments for this home.
Get a cash offer in 3 minutes
Find out how much your home could sell for in as little as 3 minutes with a no-obligation cash offer.
Estimated market value
$121,200
Get a cash offer in 3 minutes
Find out how much your home could sell for in as little as 3 minutes with a no-obligation cash offer.
Estimated market value
$121,200

