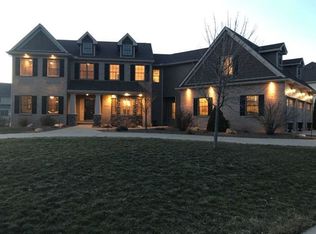You'll be amazed by this stunning home w/ picturesque lake views, detailed finishes & upgrades galore! This ranch home is situated on a full walk-out basement w/ beautiful lake views & features gorgeous Master Ste & luxurious bath, a spacious hidden walk-in pantry, den, office area, living room, family room, eat-in kitchen & separate dining room, laundry room, half bath & enclosed sun porch & that's just the main level! Basement includes 3 additional bedrooms, 2 full baths, addt living room, wet bar, flex room & large closest storage space, media control area & unfinished mechanical room w/storage. Walk-out basement enters into spectacular professionally landscaped backyard with in-ground heated salt water pool w/ locking cover, 7 fountains w/ colored lights & remotes, hot tub & outdoor sound system. Pool room under deck is climate controlled & has partial roughed-in bath. Attached 3 car garage is heated, Cat 5 wiring, 12 zone audio/video system, irrigation system & so much more!
This property is off market, which means it's not currently listed for sale or rent on Zillow. This may be different from what's available on other websites or public sources.

