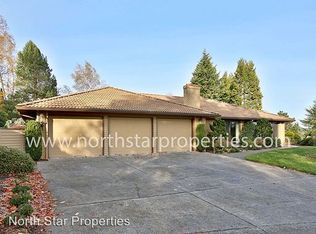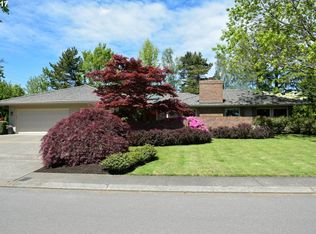Rare combination of new construction (to be completed Jan 2021) on a .55 acre lot in Forest Highlands with Mt. Hood views makes this home truly special. Hamptons-inspired design built by nationally-recognized interior designer. Luxurious finishes & features like white oak hardwoods, indoor/outdoor living spaces, deluxe kitchen & multiple work/study spaces. Serene master suite on the main floor, 3 ensuite bedrooms (+1 with sep bath), bonus rm, craft rm & rec rm mean plenty of space for all.
This property is off market, which means it's not currently listed for sale or rent on Zillow. This may be different from what's available on other websites or public sources.

