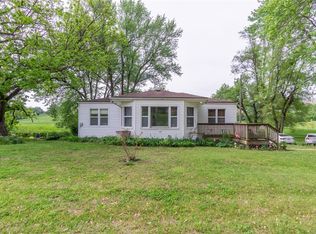Sold
Price Unknown
1405 Country Club Rd, Atchison, KS 66002
3beds
2,360sqft
Single Family Residence
Built in 1977
1.38 Acres Lot
$310,500 Zestimate®
$--/sqft
$1,962 Estimated rent
Home value
$310,500
$295,000 - $326,000
$1,962/mo
Zestimate® history
Loading...
Owner options
Explore your selling options
What's special
Fantastic opportunity to own this beautiful brick, bi level home that sits on 1.38 ac. 3 bed, 2.5 bth provides ample living space w/the primary having a 3/4 bth. Many fresh updates in the last few years, including a wood stove upstairs (never been used), paint, stainless appliances, and an additional 1/2 bath downstairs. Two locations for w/d hookups. Work bench in the garage w/A/C. Back deck is over 1200 sq ft of entertaining space, with a pool, for all the summer fun. Mature trees, fencing, huge yard complete this amazing home.
Zillow last checked: 8 hours ago
Listing updated: August 23, 2023 at 08:02pm
Listing Provided by:
Stacie Coder 913-370-2752,
RE/MAX State Line
Bought with:
Fishburn Realty, LLC
Source: Heartland MLS as distributed by MLS GRID,MLS#: 2438761
Facts & features
Interior
Bedrooms & bathrooms
- Bedrooms: 3
- Bathrooms: 3
- Full bathrooms: 2
- 1/2 bathrooms: 1
Bedroom 1
- Features: Ceiling Fan(s)
- Level: Main
- Dimensions: 11 x 15
Bedroom 2
- Level: Main
- Dimensions: 10 x 13
Bedroom 3
- Level: Main
- Dimensions: 11 x 10
Basement
- Features: Carpet, Ceramic Tiles
- Level: Basement
- Dimensions: 14 x 29
Family room
- Features: Ceiling Fan(s)
- Level: Main
- Dimensions: 16 x 20
Heating
- Forced Air, Wood Stove
Cooling
- Electric
Appliances
- Included: Dishwasher, Refrigerator, Gas Range
- Laundry: In Basement, In Kitchen
Features
- Ceiling Fan(s), Painted Cabinets
- Windows: Window Coverings
- Basement: Finished,Full,Garage Entrance
- Number of fireplaces: 1
- Fireplace features: Family Room, Wood Burning Stove
Interior area
- Total structure area: 2,360
- Total interior livable area: 2,360 sqft
- Finished area above ground: 1,581
- Finished area below ground: 779
Property
Parking
- Total spaces: 2
- Parking features: Attached
- Attached garage spaces: 2
Features
- Patio & porch: Deck, Covered
- Has private pool: Yes
- Pool features: Above Ground
- Fencing: Metal,Partial
Lot
- Size: 1.38 Acres
- Features: City Limits
Details
- Parcel number: 0273501007009.010
Construction
Type & style
- Home type: SingleFamily
- Property subtype: Single Family Residence
Materials
- Brick/Mortar
- Roof: Composition
Condition
- Year built: 1977
Utilities & green energy
- Sewer: Public Sewer
- Water: Public
Community & neighborhood
Security
- Security features: Smoke Detector(s)
Location
- Region: Atchison
- Subdivision: Other
HOA & financial
HOA
- Has HOA: No
Other
Other facts
- Listing terms: Cash,Conventional,FHA,USDA Loan,VA Loan
- Ownership: Private
- Road surface type: Paved
Price history
| Date | Event | Price |
|---|---|---|
| 8/23/2023 | Sold | -- |
Source: | ||
| 7/26/2023 | Pending sale | $287,000$122/sqft |
Source: | ||
| 6/16/2023 | Listed for sale | $287,000+4.4%$122/sqft |
Source: | ||
| 11/24/2021 | Sold | -- |
Source: | ||
| 10/21/2021 | Pending sale | $275,000$117/sqft |
Source: | ||
Public tax history
| Year | Property taxes | Tax assessment |
|---|---|---|
| 2025 | -- | $36,357 +8.4% |
| 2024 | $5,181 | $33,553 +10% |
| 2023 | -- | $30,503 +6.2% |
Find assessor info on the county website
Neighborhood: 66002
Nearby schools
GreatSchools rating
- 4/10Atchison Elementary SchoolGrades: PK-5Distance: 0.5 mi
- 3/10Atchison Middle SchoolGrades: 6-8Distance: 1.1 mi
- 4/10Atchison High SchoolGrades: 9-12Distance: 0.4 mi
Get a cash offer in 3 minutes
Find out how much your home could sell for in as little as 3 minutes with a no-obligation cash offer.
Estimated market value$310,500
Get a cash offer in 3 minutes
Find out how much your home could sell for in as little as 3 minutes with a no-obligation cash offer.
Estimated market value
$310,500
