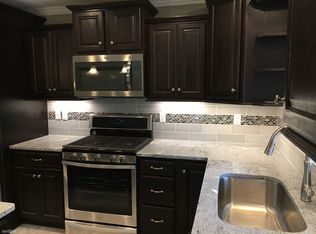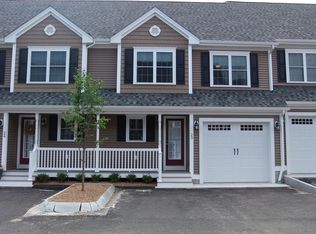Move in today! This fabulous former model home is sure to impress even the most discerning buyers - 3 BR, 2.5 BA end-unit townhouse w/garage offers easy living access from the delightful covered porch. Sparkling white eat-in-kitchen with granite tops, tile, SS, pantry, and a custom kitchen island. Spacious sun-filled living room has gleaming hardwood floors, a cozy gas fireplace with Wall Mount TV, and direct access to your own private patio.Three oversized bedrooms await you on the second floor as well as a super convenient laundry area and full bath. Master suite retreat includes an ensuite bath with walk in tile shower w/custom glass door and a huge walk-in closet.A subtle color palette thru out, custom plantation shutters and custom cove molding enhances the beauty of this lovely home. Ides Hill Commons offers maintenance free living and a low monthly fee. Quick easy access to Rt 95, trains, Washington St Marketplace shopping, Stone-E-Lee golf course and so much more. Come See!
This property is off market, which means it's not currently listed for sale or rent on Zillow. This may be different from what's available on other websites or public sources.

