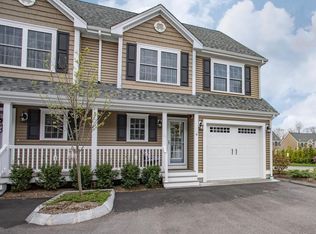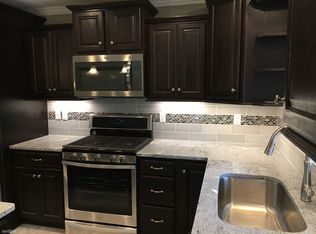** Sorry, Open House cancelled - accepted offer ** Ides Hill Commons! Then this is your lucky day! Awesome location near Rt 95, Attleboro train stations, New England Sports Village, & more! Built in 2016, this young END UNIT 3BR, 2.5BA Townhome with garage shows like new construction. Nothing to do but move in! Enjoy a beautiful eat-in kitchen with stainless steel appliances, granite, and center island with tons of storage & seating. Spacious living room boasts hardwood floors, gas fireplace, triple windows for tons of light, & patio door to private outdoor space. Upstairs features a great sized master bedroom with walk-in closet and en-suite full bath with walk in glass & tile shower. Two additional good sized bedrooms, full bath with tub, & separate laundry area finish out the second floor. The finished lower level is a new addition and offers awesome space as a family room, crafting room, office, or work-out space. Central air & energy efficient gas heat. What more could you want
This property is off market, which means it's not currently listed for sale or rent on Zillow. This may be different from what's available on other websites or public sources.

