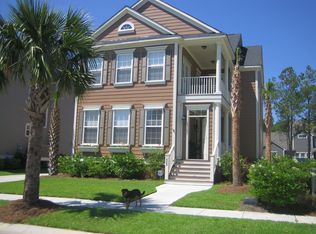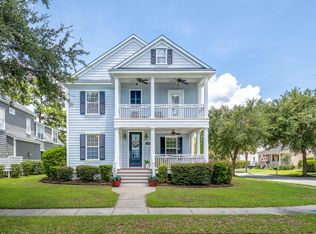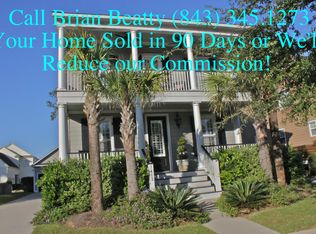Lovely home in Waverly section of Hamlin Plantation. Amazing schools and 10 minutes to beach. Hardwoods & Crown molding throughout 1st flr. Open foyer leads to dining room w/wainscoting & office w/French doors. Secluded half bath. Eat in kitchen w/stainless steal appliances, 42" custom cabinets, granite & bfast bar. Den w/gas fireplace, ceiling fan & built ins leads to huge screened porch. Mudroom access off kitchen. The 2nd floor is the perfect family retreat. 2nd bedroom at top of stairs. MBR w/trey ceiling, his/hers walk in closets. M bath w/tile, dual sinks, jetted tub w/separate shwr, water & linen closet. 2nd full bath joins 3rd bdrm. Playroom w/HUGE closet leads to large 4th bdrm. Remodeled laundry room. All bdrms w/ceiling fans. Invisible Fence ready. 2 new HVAC units (June 2019) and entire house tankless hot water heater. New well for irrigation system. Fire pit and 3x garden plots in back yard.
This property is off market, which means it's not currently listed for sale or rent on Zillow. This may be different from what's available on other websites or public sources.


