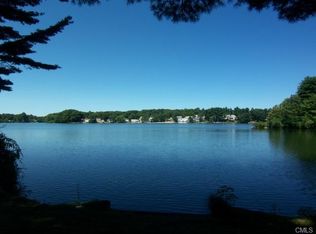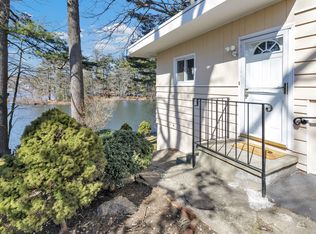LAKEFRONT !- Enjoy the tranquil setting, awesome water views and sensational sunsets from this nicely renovated ranch on Lake Forest. Newer kitchen with cherry cabinets, granite counter tops & white appliances. Living room, full of natural light from over-sized windows, has recently refreshed hardwood floors and fireplace, open to dining room with door to large deck overlooking the lake. Hardwood floors throughout main floor which includes 3 bedrooms and an updated full hall bath. Freshly painted throughout. Finished lower level offers family/game room and possible 4th bedroom and full bath and opens to an expansive brick patio and lake front. The carpeted walk-up attic offers additional space as storage, playroom or even temporary sleeping space. Updates include windows, siding, roof, water heater, oil tank & alarm system. Close to transportation, shopping (including Trumbull Mall), schools & Merritt Parkway. LAKEFRONT !- Enjoy the tranquil setting, awesome water views and sensational sunsets from this nicely renovated ranch on Lake Forest. Newer kitchen with cherry cabinets, granite counter tops & white appliances. Living room, full of natural light from over-sized windows, has recently refreshed hardwood floors and fireplace, open to dining room with door to large deck overlooking the lake. Hardwood floors throughout main floor which includes 3 bedrooms and an updated full hall bath. Freshly painted throughout. Finished lower level offers family/game room and possible 4th bedroom and full bath and opens to an expansive brick patio and lake front. The carpeted walk-up attic offers additional space as storage, playroom or even temporary sleeping space. Updates include windows, siding, roof, water heater, oil tank & alarm system. Close to transportation, shopping (including Trumbull Mall), schools & Merritt Parkway.
This property is off market, which means it's not currently listed for sale or rent on Zillow. This may be different from what's available on other websites or public sources.

