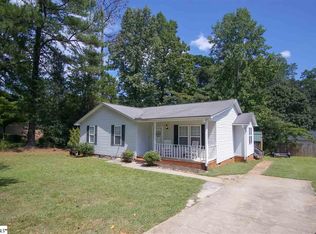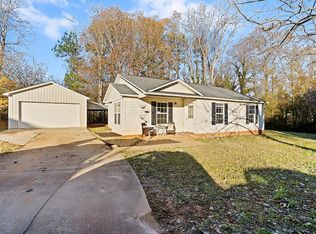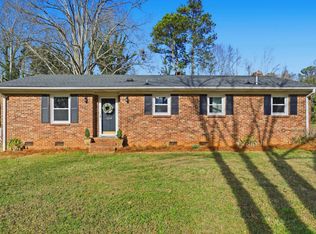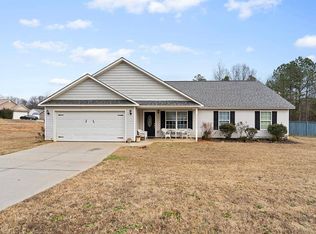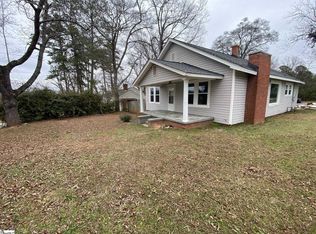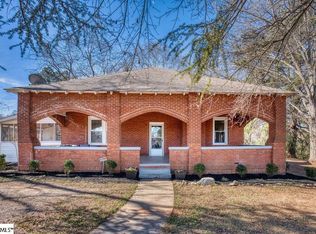Welcome home to this spacious 4-bedroom, 2.5-bathroom two-story gem, perfectly situated just minutes from downtown Laurens! Sitting on a 0.33-acre lot, this home offers an attached 2-car garage, ample parking, and no HOA—giving you freedom and convenience. The main level features a welcoming family room, a well-appointed kitchen with an adjacent dining area, and a half bath for guests. Upstairs, the oversized master suite boasts double closets and a dual vanity, while three additional bedrooms share a newly renovated full bathroom. Enjoy outdoor living on the large back deck, perfect for entertaining. With its expansive driveway, there’s plenty of room for extra parking. Home is being sold AS-IS and in need of some repairs. Ideal for cash or conventional financing. ?? Don’t miss this opportunity—schedule your showing today!
For sale
$219,500
1405 Chestnut Street Ext, Laurens, SC 29360
4beds
2,200sqft
Est.:
Single Family Residence, Residential
Built in ----
0.33 Acres Lot
$-- Zestimate®
$100/sqft
$-- HOA
What's special
Ample parkingLarge back deckAdjacent dining areaWelcoming family roomWell-appointed kitchenOversized master suiteExpansive driveway
- 383 days |
- 1,391 |
- 107 |
Zillow last checked: 8 hours ago
Listing updated: February 11, 2026 at 09:25am
Listed by:
Lindsay McGee 864-918-9405,
McGee & Associates
Source: Greater Greenville AOR,MLS#: 1547857
Tour with a local agent
Facts & features
Interior
Bedrooms & bathrooms
- Bedrooms: 4
- Bathrooms: 3
- Full bathrooms: 2
- 1/2 bathrooms: 1
Primary bedroom
- Area: 437
- Dimensions: 23 x 19
Bedroom 2
- Area: 168
- Dimensions: 12 x 14
Bedroom 3
- Area: 121
- Dimensions: 11 x 11
Bedroom 4
- Area: 121
- Dimensions: 11 x 11
Primary bathroom
- Features: Walk-In Closet(s), Multiple Closets
- Level: Second
Dining room
- Area: 144
- Dimensions: 12 x 12
Kitchen
- Area: 132
- Dimensions: 12 x 11
Living room
- Area: 286
- Dimensions: 22 x 13
Heating
- Natural Gas
Cooling
- Central Air
Appliances
- Included: None, Gas Water Heater
- Laundry: 1st Floor
Features
- Ceiling Fan(s), Walk-In Closet(s), Countertops-Other
- Flooring: Carpet, Wood, Vinyl
- Basement: None
- Number of fireplaces: 1
- Fireplace features: Wood Burning
Interior area
- Total interior livable area: 2,200 sqft
Property
Parking
- Total spaces: 2
- Parking features: Attached, Paved
- Attached garage spaces: 2
- Has uncovered spaces: Yes
Features
- Levels: Two
- Stories: 2
- Patio & porch: Deck, Front Porch
Lot
- Size: 0.33 Acres
- Features: 1/2 Acre or Less
- Topography: Level
Details
- Parcel number: 9061505019
- Special conditions: Short Sale
Construction
Type & style
- Home type: SingleFamily
- Architectural style: Traditional
- Property subtype: Single Family Residence, Residential
Materials
- Vinyl Siding
- Foundation: Slab
- Roof: Composition
Utilities & green energy
- Sewer: Public Sewer
- Water: Public
- Utilities for property: Cable Available
Community & HOA
Community
- Features: None
- Security: Smoke Detector(s)
- Subdivision: None
HOA
- Has HOA: No
- Services included: None
Location
- Region: Laurens
Financial & listing details
- Price per square foot: $100/sqft
- Tax assessed value: $198,800
- Annual tax amount: $5,065
- Date on market: 2/11/2025
- Listing terms: USDA Loan
Estimated market value
Not available
Estimated sales range
Not available
$1,572/mo
Price history
Price history
| Date | Event | Price |
|---|---|---|
| 2/10/2026 | Listed for sale | $219,500$100/sqft |
Source: | ||
| 12/22/2025 | Contingent | $219,500$100/sqft |
Source: | ||
| 5/6/2025 | Price change | $219,500-2.2%$100/sqft |
Source: | ||
| 4/22/2025 | Price change | $224,500-2.2%$102/sqft |
Source: | ||
| 3/26/2025 | Price change | $229,500-3.6%$104/sqft |
Source: | ||
| 3/7/2025 | Price change | $237,999-2.8%$108/sqft |
Source: | ||
| 2/11/2025 | Listed for sale | $244,900+19.5%$111/sqft |
Source: | ||
| 3/18/2022 | Sold | $205,000$93/sqft |
Source: | ||
| 2/6/2022 | Pending sale | $205,000$93/sqft |
Source: | ||
| 2/2/2022 | Listed for sale | $205,000+17.1%$93/sqft |
Source: | ||
| 7/1/2021 | Sold | $175,000+52.2%$80/sqft |
Source: | ||
| 5/31/2012 | Sold | $115,000$52/sqft |
Source: | ||
Public tax history
Public tax history
| Year | Property taxes | Tax assessment |
|---|---|---|
| 2024 | $5,065 +8.9% | $11,930 |
| 2023 | $4,651 +422.1% | $11,930 +177.4% |
| 2022 | $891 +9.9% | $4,300 +4.4% |
| 2021 | $810 | $4,120 |
| 2020 | -- | $4,120 |
| 2018 | $877 | $4,120 |
| 2017 | -- | $4,120 |
| 2015 | $769 | $4,120 |
| 2014 | $769 | $4,120 -33.3% |
| 2013 | $769 | $6,180 +50% |
| 2012 | -- | $4,120 |
| 2011 | -- | $4,120 +9% |
| 2010 | -- | $3,780 |
Find assessor info on the county website
BuyAbility℠ payment
Est. payment
$1,214/mo
Principal & interest
$1132
Property taxes
$82
Climate risks
Neighborhood: 29360
Nearby schools
GreatSchools rating
- 3/10E. B. Morse Elementary SchoolGrades: PK-5Distance: 1.1 mi
- 4/10Sanders Middle SchoolGrades: 6-8Distance: 1.3 mi
- 3/10Laurens District 55 High SchoolGrades: 9-12Distance: 2.9 mi
Schools provided by the listing agent
- Elementary: Laurens
- Middle: Laurens
- High: Laurens Dist 55
Source: Greater Greenville AOR. This data may not be complete. We recommend contacting the local school district to confirm school assignments for this home.
