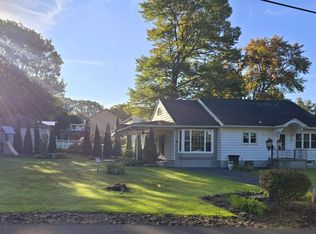Sold for $230,000 on 11/21/25
$230,000
1405 Cherry St, Scranton, PA 18505
3beds
1,600sqft
Residential, Single Family Residence
Built in 1930
0.25 Acres Lot
$230,800 Zestimate®
$144/sqft
$1,594 Estimated rent
Home value
$230,800
$212,000 - $252,000
$1,594/mo
Zestimate® history
Loading...
Owner options
Explore your selling options
What's special
Love to live and live to love in this charming East Mountain of Scranton home. Adorable inside and out. Featuring charm with hardwood floors, an open floor plan, and central air. The rear yard is terrific, fenced in, great sun porch, a brick patio, 2 two-car garage, and much more. Fall in love
Zillow last checked: 8 hours ago
Listing updated: November 21, 2025 at 09:40am
Listed by:
George A Semian,
Coldwell Banker Town & Country Properties
Bought with:
Christine Kovaleski, RS202159L
ERA One Source Realty, Peckville
Source: GSBR,MLS#: SC251615
Facts & features
Interior
Bedrooms & bathrooms
- Bedrooms: 3
- Bathrooms: 1
- Full bathrooms: 1
Heating
- Natural Gas
Cooling
- Central Air
Appliances
- Included: Other
- Laundry: Lower Level
Features
- Eat-in Kitchen, Natural Woodwork
- Flooring: Hardwood, Tile
- Basement: Block,Unfinished,Walk-Out Access
- Attic: Storage
Interior area
- Total structure area: 1,600
- Total interior livable area: 1,600 sqft
- Finished area above ground: 1,600
- Finished area below ground: 0
Property
Parking
- Total spaces: 2
- Parking features: Detached
- Garage spaces: 2
Features
- Levels: One and One Half
- Stories: 1
- Exterior features: Other
- Fencing: Back Yard,Vinyl
Lot
- Size: 0.25 Acres
- Dimensions: 80 x 150
- Features: Landscaped, Level
Details
- Parcel number: 16803010038
- Zoning: R1
Construction
Type & style
- Home type: SingleFamily
- Architectural style: Cape Cod
- Property subtype: Residential, Single Family Residence
Materials
- Vinyl Siding
- Foundation: Block
- Roof: Shingle
Condition
- New construction: No
- Year built: 1930
Utilities & green energy
- Electric: 200+ Amp Service, Circuit Breakers
- Sewer: Public Sewer
- Water: Public
- Utilities for property: Electricity Connected, Sewer Connected, Water Connected, Natural Gas Connected
Community & neighborhood
Location
- Region: Scranton
Other
Other facts
- Listing terms: Cash,Conventional
- Road surface type: Asphalt
Price history
| Date | Event | Price |
|---|---|---|
| 11/21/2025 | Sold | $230,000-4.1%$144/sqft |
Source: | ||
| 10/15/2025 | Pending sale | $239,900$150/sqft |
Source: | ||
| 10/9/2025 | Listed for sale | $239,900$150/sqft |
Source: | ||
| 6/6/2025 | Listing removed | $239,900$150/sqft |
Source: | ||
| 4/12/2025 | Listed for sale | $239,900+185.6%$150/sqft |
Source: | ||
Public tax history
| Year | Property taxes | Tax assessment |
|---|---|---|
| 2024 | $3,469 | $12,000 |
| 2023 | $3,469 +179.7% | $12,000 |
| 2022 | $1,240 | $12,000 |
Find assessor info on the county website
Neighborhood: East Mountain
Nearby schools
GreatSchools rating
- 5/10John G Whittier #2Grades: K-4Distance: 1.1 mi
- 5/10South Scranton Intrmd SchoolGrades: 5-8Distance: 1.3 mi
- 5/10Scranton High SchoolGrades: 7-12Distance: 2.5 mi

Get pre-qualified for a loan
At Zillow Home Loans, we can pre-qualify you in as little as 5 minutes with no impact to your credit score.An equal housing lender. NMLS #10287.
Sell for more on Zillow
Get a free Zillow Showcase℠ listing and you could sell for .
$230,800
2% more+ $4,616
With Zillow Showcase(estimated)
$235,416