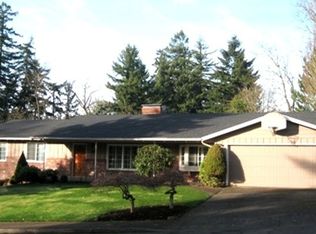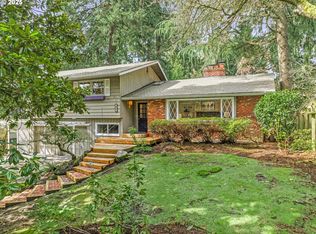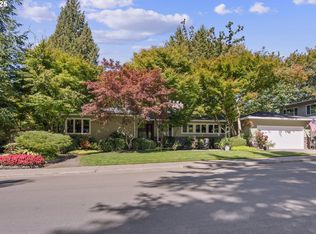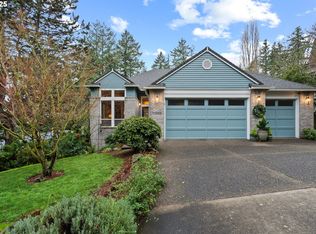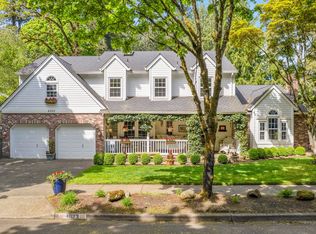This beautiful home offers all a buyer could ask. One level living with an additional bonus family room upstairs, desirable Lake Oswego neighborhood, caring stewardship, quality updates and exquisite taste. The home has an incredible layout for one level living; a great room living area opening onto a backyard oasis with gorgeous landscaping and a spacious entertaining patio. Four bedrooms, two and one half bathrooms, three separate family living areas - all built with quality construction on an expansive lot. Brand new roof. Appraised significantly higher than list price.
Pending
Price cut: $151K (10/22)
$998,000
1405 Cherry Crest Ave, Lake Oswego, OR 97034
3beds
3,138sqft
Est.:
Residential, Single Family Residence
Built in 1960
-- sqft lot
$-- Zestimate®
$318/sqft
$-- HOA
What's special
Backyard oasisExpansive lotSpacious entertaining patio
- 76 days |
- 404 |
- 12 |
Zillow last checked: 8 hours ago
Listing updated: December 10, 2025 at 01:12am
Listed by:
Thomas Patterson 503-314-1946,
Belrose Realty, LLC
Source: RMLS (OR),MLS#: 578295288
Facts & features
Interior
Bedrooms & bathrooms
- Bedrooms: 3
- Bathrooms: 3
- Full bathrooms: 2
- Partial bathrooms: 1
- Main level bathrooms: 3
Rooms
- Room types: Family Room, Bedroom 4, Bedroom 2, Bedroom 3, Dining Room, Kitchen, Living Room, Primary Bedroom
Primary bedroom
- Features: Ensuite, Jetted Tub, Walkin Closet, Walkin Shower
- Level: Main
Bedroom 2
- Features: Builtin Features
- Level: Main
Bedroom 3
- Features: Ensuite
- Level: Main
Bedroom 4
- Features: Wallto Wall Carpet
- Level: Main
Dining room
- Features: Great Room, Hardwood Floors, Kitchen Dining Room Combo
- Level: Main
Family room
- Features: Wallto Wall Carpet
- Level: Upper
Kitchen
- Features: Dishwasher, Disposal, Island, Updated Remodeled, Builtin Oven, Marble
- Level: Main
Heating
- Forced Air, Fireplace(s)
Cooling
- Central Air
Appliances
- Included: Built In Oven, Cooktop, Dishwasher, Disposal, Down Draft, Gas Appliances, Stainless Steel Appliance(s), Gas Water Heater
- Laundry: Laundry Room
Features
- Built-in Features, Great Room, Kitchen Dining Room Combo, Kitchen Island, Updated Remodeled, Marble, Walk-In Closet(s), Walkin Shower
- Flooring: Hardwood, Wall to Wall Carpet
- Windows: Vinyl Frames
- Basement: Crawl Space
- Number of fireplaces: 1
- Fireplace features: Wood Burning
Interior area
- Total structure area: 3,138
- Total interior livable area: 3,138 sqft
Property
Parking
- Total spaces: 2
- Parking features: Driveway, Garage Door Opener, Attached
- Attached garage spaces: 2
- Has uncovered spaces: Yes
Accessibility
- Accessibility features: Garage On Main, Main Floor Bedroom Bath, Utility Room On Main, Accessibility
Features
- Stories: 2
- Patio & porch: Patio
- Exterior features: Garden, Gas Hookup, Yard
- Has spa: Yes
- Spa features: Bath
- Fencing: Fenced
Lot
- Features: Private, SqFt 7000 to 9999
Details
- Additional structures: GasHookup
- Parcel number: 00253068
Construction
Type & style
- Home type: SingleFamily
- Architectural style: Ranch
- Property subtype: Residential, Single Family Residence
Materials
- Brick, Lap Siding
- Foundation: Concrete Perimeter, Slab
- Roof: Composition
Condition
- Resale,Updated/Remodeled
- New construction: No
- Year built: 1960
Utilities & green energy
- Gas: Gas Hookup, Gas
- Sewer: Public Sewer
- Water: Public
Community & HOA
HOA
- Has HOA: No
Location
- Region: Lake Oswego
Financial & listing details
- Price per square foot: $318/sqft
- Tax assessed value: $864,128
- Annual tax amount: $9,507
- Date on market: 9/18/2025
- Cumulative days on market: 243 days
- Listing terms: Cash,Conventional
- Road surface type: Paved
Estimated market value
Not available
Estimated sales range
Not available
Not available
Price history
Price history
| Date | Event | Price |
|---|---|---|
| 11/24/2025 | Pending sale | $998,000$318/sqft |
Source: | ||
| 10/22/2025 | Price change | $998,000-13.1%$318/sqft |
Source: | ||
| 9/18/2025 | Listed for sale | $1,149,000+117.2%$366/sqft |
Source: | ||
| 2/29/2008 | Sold | $529,000+84.3%$169/sqft |
Source: Public Record Report a problem | ||
| 8/30/2002 | Sold | $287,000$91/sqft |
Source: Public Record Report a problem | ||
Public tax history
Public tax history
| Year | Property taxes | Tax assessment |
|---|---|---|
| 2024 | $9,507 +3% | $494,882 +3% |
| 2023 | $9,228 +3.1% | $480,468 +3% |
| 2022 | $8,954 +8.3% | $466,474 +3% |
Find assessor info on the county website
BuyAbility℠ payment
Est. payment
$5,787/mo
Principal & interest
$4748
Property taxes
$690
Home insurance
$349
Climate risks
Neighborhood: Palisades
Nearby schools
GreatSchools rating
- 9/10Hallinan Elementary SchoolGrades: K-5Distance: 1 mi
- 6/10Lakeridge Middle SchoolGrades: 6-8Distance: 2.1 mi
- 9/10Lakeridge High SchoolGrades: 9-12Distance: 0.7 mi
Schools provided by the listing agent
- Elementary: Hallinan
- Middle: Lakeridge
- High: Lakeridge
Source: RMLS (OR). This data may not be complete. We recommend contacting the local school district to confirm school assignments for this home.
- Loading
