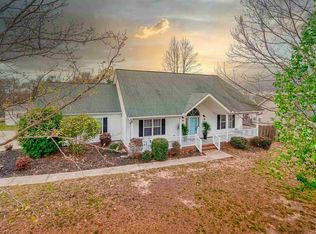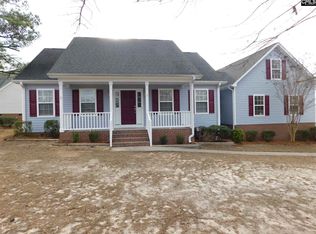Enjoy a bit of country living scenery with the convenience of short proximity to shopping, dining, and interstate. Beautiful home on .55 acres in Elgin is open and spacious, and just 10 minutes from I-20 and Village at Sandhills. Deep front yard features extra parking, and out back is a large privacy-fenced yard, with separate pet area with storage shed and dog house. Sprinkler system too! Low monthly expenses with well and septic, and no HOA. Bright and airy interior with a fresh neutral paint in the main living areas, and gorgeous laminate flooring throughout the first floor living areas and bedrooms. Remodeled Master Bathroom features tile floor, granite countertops, soft close drawers, and bead board paneling. Fourth Bedroom upstairs is the finished room over garage (FROG) with closet. Kershaw County Schools!... Blaney Elementary, Stover Middle, and Lugoff-Elgin High. Include this home on your must-see list!
This property is off market, which means it's not currently listed for sale or rent on Zillow. This may be different from what's available on other websites or public sources.

