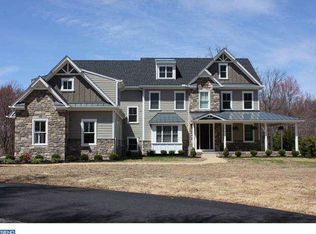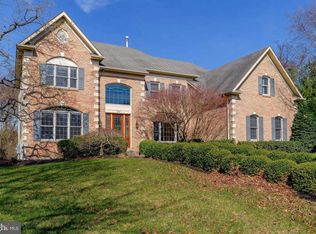The Modern Farmhouse - Beautifully oriented on a 1.2 acre site, this 3 story, 5 bedroom, 3.3 bath, 6,215 square foot home is replete with high end amenities and mill work. As soon as you step onto the flagstone porch you will be welcomed into a contemporary estate. Gleaming hardwood floored foyer leads you into a 12 ft high cofferred ceiling family room with custom wood fireplace. Side-entry mud room with custom built cubbies and powder room. Full overlay custom kitchen cabinets with soft-close drawers and doors, 48" full size commercial Thermador range top with griddle and convenient pot filler. Thermador built-in refrigeration with icemaker and Kohler 45" Stages stainless steel sink. 12 ft island perfect for kitchen prep and entertaining. Butler pantry with dishwasher, wine refrigeration and sink, china closet plus walk in pantry with barn door. Picturesque breakfast room with wonderful sunlight that opens onto a rear deck surrounded by Lower Gwynedd township trail and green space. Bright living room with fireplace. Dining room with tray ceiling. 1st floor contains finished in place hardwood floors and oversized crown molding throughout, plus 7 ft high doors. Master bedroom with 10 foot tray ceiling, his and her's private closet with sitting room, master bath with Mitra tub, oversized shower with rain head, dual shower heads and bench. Master bath also includes private water closet, oversized double-bowl vanity and built-in make-up counter. 2 bedrooms with Jack-and-Jill bath. Princess bedroom with full bath. Laundry with granite tops and laundry sink next to master bedroom, 2nd floor loft a perfect get-a-way to relax. Third floor 5th bedroom with closet or for extra storage. Finished walk-out lower level with powder room and 4 full windows, with french doors to rear yard. 1st and 2nd floors have finished in place hardwood floors with recessed lighting and designer lighting package throughout, Solid doors on 1st floor beds and baths with oil rubbed bronze hardware. Andersen 400 series Black exterior double-hung windows (white interior), Hardi-plank cement board siding with board and batten detail and stone veneer water table.
This property is off market, which means it's not currently listed for sale or rent on Zillow. This may be different from what's available on other websites or public sources.

