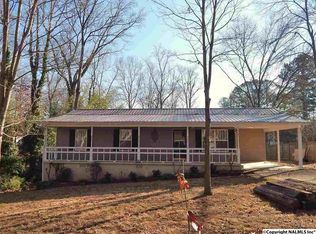Sold for $310,000
$310,000
1405 Cedar Creek Rd NE, Arab, AL 35016
2beds
1,856sqft
Single Family Residence
Built in 2000
0.82 Acres Lot
$333,400 Zestimate®
$167/sqft
$1,535 Estimated rent
Home value
$333,400
Estimated sales range
Not available
$1,535/mo
Zestimate® history
Loading...
Owner options
Explore your selling options
What's special
A must see Chalet style home with loft overlooking great room area. A very well maintained home move in ready with all kinds of potential with making loft or basement a 3 and 4th bedroom/gameroom. Sitting on .82 acre near Golf Course. 2 bedroom 2 full baths This property highlighted with a super clean spacious basement that is heated and cooled along with emergency gas heating as well. All that is needed to finish off is simply closing in the ceiling. This home features a 16 x 24 detached garage/workshop with electricity. There is also additional storage room next to basement with outside entry.
Zillow last checked: 8 hours ago
Listing updated: March 01, 2025 at 06:24pm
Listed by:
Lezlie Armentor 256-400-3032,
Leading Edge Arab
Bought with:
Tina Garbe, 138410
Leading Edge R.E. Group-Mad.
Source: ValleyMLS,MLS#: 21879266
Facts & features
Interior
Bedrooms & bathrooms
- Bedrooms: 2
- Bathrooms: 2
- Full bathrooms: 2
Primary bedroom
- Features: Ceiling Fan(s), Carpet
- Level: First
- Area: 143
- Dimensions: 11 x 13
Bedroom 2
- Level: First
- Area: 143
- Dimensions: 11 x 13
Great room
- Features: Ceiling Fan(s), Fireplace, Sitting Area, Vaulted Ceiling(s), Wood Floor
- Level: First
- Area: 247
- Dimensions: 19 x 13
Kitchen
- Features: Eat-in Kitchen, Kitchen Island, Sitting Area, Vaulted Ceiling(s), Wood Floor
- Level: First
- Area: 247
- Dimensions: 19 x 13
Utility room
- Level: First
- Area: 42
- Dimensions: 7 x 6
Heating
- Natural Gas
Cooling
- Electric
Features
- Open Floorplan
- Basement: Basement
- Has fireplace: Yes
- Fireplace features: Gas Log
Interior area
- Total interior livable area: 1,856 sqft
Property
Parking
- Total spaces: 1
- Parking features: Basement, Attached Carport, Carport, Circular Driveway, Driveway-Concrete, Garage-Attached, Garage-Detached, Garage Door Opener, Workshop in Garage
- Carport spaces: 1
Features
- Levels: Multi/Split
Lot
- Size: 0.82 Acres
Details
- Parcel number: 1306130000044.003
Construction
Type & style
- Home type: SingleFamily
- Architectural style: Craftsman
- Property subtype: Single Family Residence
Condition
- New construction: No
- Year built: 2000
Utilities & green energy
- Sewer: Septic Tank
Community & neighborhood
Location
- Region: Arab
- Subdivision: Spring Valley
Price history
| Date | Event | Price |
|---|---|---|
| 2/28/2025 | Sold | $310,000-4.6%$167/sqft |
Source: | ||
| 2/16/2025 | Pending sale | $325,000$175/sqft |
Source: | ||
| 2/1/2025 | Contingent | $325,000$175/sqft |
Source: | ||
| 1/22/2025 | Listed for sale | $325,000$175/sqft |
Source: | ||
Public tax history
| Year | Property taxes | Tax assessment |
|---|---|---|
| 2024 | $802 +4.8% | $21,120 +4.5% |
| 2023 | $766 +4.8% | $20,220 +4.4% |
| 2022 | $731 +8.1% | $19,360 +7.6% |
Find assessor info on the county website
Neighborhood: 35016
Nearby schools
GreatSchools rating
- 10/10Arab Primary SchoolGrades: PK-2Distance: 0.5 mi
- 10/10Arab Jr High SchoolGrades: 6-8Distance: 2.2 mi
- 10/10Arab High SchoolGrades: 9-12Distance: 0.8 mi
Schools provided by the listing agent
- Elementary: Arab Elementary School
- Middle: Arab Middle School
- High: Arab High School
Source: ValleyMLS. This data may not be complete. We recommend contacting the local school district to confirm school assignments for this home.
Get pre-qualified for a loan
At Zillow Home Loans, we can pre-qualify you in as little as 5 minutes with no impact to your credit score.An equal housing lender. NMLS #10287.
Sell with ease on Zillow
Get a Zillow Showcase℠ listing at no additional cost and you could sell for —faster.
$333,400
2% more+$6,668
With Zillow Showcase(estimated)$340,068
