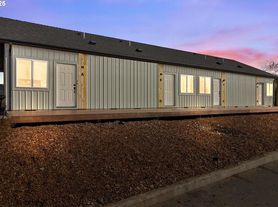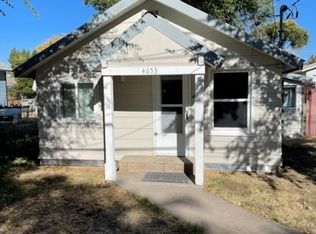3 Bedroom, 1 Bath, House, Fireplace, Range, Refrigerator, Dishwasher, W/D Hookups, Microwave, Garage, Yard, Screen Pets. No smoking. $1350; $2025 Sec Deposit
$45 Screening Charge per applicant
First Choice Property Management
House for rent
$1,350/mo
1405 Canby St, Klamath Falls, OR 97601
3beds
1,108sqft
Price may not include required fees and charges.
Single family residence
Available now
Cats, small dogs OK
Electric
-- Laundry
-- Parking
Natural gas
What's special
- 2 days |
- -- |
- -- |
Travel times
Looking to buy when your lease ends?
Consider a first-time homebuyer savings account designed to grow your down payment with up to a 6% match & 3.83% APY.
Facts & features
Interior
Bedrooms & bathrooms
- Bedrooms: 3
- Bathrooms: 1
- Full bathrooms: 1
Heating
- Natural Gas
Cooling
- Electric
Appliances
- Included: Dishwasher, Microwave, Range, Refrigerator
Interior area
- Total interior livable area: 1,108 sqft
Property
Parking
- Details: Contact manager
Features
- Exterior features: Heating: Gas, Tenant Responsible- GARBAGE SERVICE, Tenant Responsible- SEWER, Tenant Responsible- WATER
Details
- Parcel number: 00303264
Construction
Type & style
- Home type: SingleFamily
- Property subtype: Single Family Residence
Community & HOA
Location
- Region: Klamath Falls
Financial & listing details
- Lease term: Contact For Details
Price history
| Date | Event | Price |
|---|---|---|
| 10/6/2025 | Listed for rent | $1,350+80%$1/sqft |
Source: Zillow Rentals | ||
| 12/20/2020 | Listing removed | $154,900$140/sqft |
Source: Exp Realty #220110011 | ||
| 12/2/2020 | Price change | $154,900-3.1%$140/sqft |
Source: Exp Realty #220110011 | ||
| 10/1/2020 | Listed for sale | $159,900+22.1%$144/sqft |
Source: Exp Realty #220110011 | ||
| 6/5/2014 | Listing removed | $750$1/sqft |
Source: 1st Choice Property Management | ||

