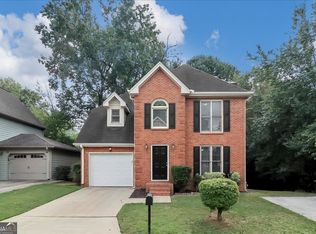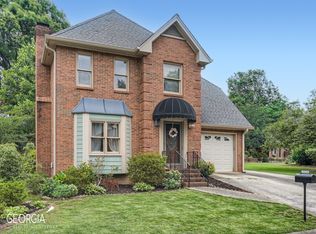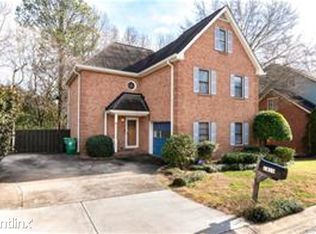Closed
$465,000
1405 Camden Walk, Decatur, GA 30033
3beds
2,278sqft
Single Family Residence
Built in 1982
4,356 Square Feet Lot
$459,100 Zestimate®
$204/sqft
$2,488 Estimated rent
Home value
$459,100
$436,000 - $482,000
$2,488/mo
Zestimate® history
Loading...
Owner options
Explore your selling options
What's special
Welcome to a home so close to the heart of Atlanta's buzz, you'll feel the city's pulse! This charming brick haven in Decatur isn't just a steal - it's the jackpot. Imagine living a stone's throw from Emory, CDC, & I-285, yet paying a price that'll have your wallet doing a happy dance! Enjoy: *Fresh new designer paint & carpet *Renovated kitchen with honed granite countertops *Private deck overlooking your fully fenced (large) yard *1-car enclosed garage to kiss those parking woes goodbye And EXTRA bonus to help beat those inflation woes, all the furniture in the attic and throughout home STAYS with the home if you want it. Most everything is NEW or NEWER! NO HOA = NO RENTAL RESTRICTIONS AND NO HASSLE! Unincorporated Dekalb = YES and all priced below market value for fast sale, so there really isn't anything to love. More BONUSES: That walk-up attic? Transformed into 400 sq. ft of pure potential and can easily put a 3rd bathroom in adjacent room, so plenty of opportunity to come. Make that your home office, storage haven, guest suite or secret hideaway - it's up to you, and it's all unheated/cooled for that edgy, industrial feel. This isn't just a home; it's your ticket to an Atlanta lifestyle at a fraction of the cost. Ready to live large without spending big? You have found it!
Zillow last checked: 8 hours ago
Listing updated: January 20, 2024 at 07:12am
Listed by:
Winter Paskins 678-463-3173,
Atlanta Communities
Bought with:
Hannah Wehunt, 396578
Bolst, Inc.
Source: GAMLS,MLS#: 10232214
Facts & features
Interior
Bedrooms & bathrooms
- Bedrooms: 3
- Bathrooms: 3
- Full bathrooms: 2
- 1/2 bathrooms: 1
Dining room
- Features: Separate Room
Kitchen
- Features: Pantry, Solid Surface Counters
Heating
- Forced Air
Cooling
- Electric, Ceiling Fan(s)
Appliances
- Included: Gas Water Heater, Dishwasher, Disposal, Microwave, Refrigerator
- Laundry: Upper Level
Features
- Double Vanity, Roommate Plan
- Flooring: Tile, Carpet
- Windows: Double Pane Windows
- Basement: Crawl Space
- Number of fireplaces: 1
- Fireplace features: Family Room
- Common walls with other units/homes: No Common Walls
Interior area
- Total structure area: 2,278
- Total interior livable area: 2,278 sqft
- Finished area above ground: 2,278
- Finished area below ground: 0
Property
Parking
- Parking features: Garage, Kitchen Level
- Has garage: Yes
Features
- Levels: Two
- Stories: 2
- Patio & porch: Deck
- Fencing: Back Yard,Chain Link
- Body of water: None
Lot
- Size: 4,356 sqft
- Features: Level
- Residential vegetation: Cleared
Details
- Parcel number: 18 146 03 045
Construction
Type & style
- Home type: SingleFamily
- Architectural style: Brick Front,Traditional
- Property subtype: Single Family Residence
Materials
- Other, Brick
- Foundation: Slab
- Roof: Composition
Condition
- Resale
- New construction: No
- Year built: 1982
Utilities & green energy
- Sewer: Public Sewer
- Water: Public
- Utilities for property: Cable Available, Electricity Available, High Speed Internet, Natural Gas Available, Phone Available, Sewer Available, Water Available
Green energy
- Energy efficient items: Thermostat
Community & neighborhood
Security
- Security features: Smoke Detector(s)
Community
- Community features: None
Location
- Region: Decatur
- Subdivision: Camden Walk
HOA & financial
HOA
- Has HOA: No
- Services included: None
Other
Other facts
- Listing agreement: Exclusive Right To Sell
- Listing terms: 1031 Exchange,Cash,FHA,VA Loan
Price history
| Date | Event | Price |
|---|---|---|
| 1/19/2024 | Sold | $465,000+1.1%$204/sqft |
Source: | ||
| 1/2/2024 | Pending sale | $459,900$202/sqft |
Source: | ||
| 12/23/2023 | Contingent | $459,900$202/sqft |
Source: | ||
| 12/9/2023 | Listed for sale | $459,900+65.4%$202/sqft |
Source: | ||
| 10/11/2023 | Listing removed | -- |
Source: Zillow Rentals Report a problem | ||
Public tax history
| Year | Property taxes | Tax assessment |
|---|---|---|
| 2025 | $5,797 -25.7% | $179,520 +6.2% |
| 2024 | $7,807 +1.7% | $169,000 +1.1% |
| 2023 | $7,679 +20% | $167,120 +20.5% |
Find assessor info on the county website
Neighborhood: 30033
Nearby schools
GreatSchools rating
- 6/10Laurel Ridge Elementary SchoolGrades: PK-5Distance: 1 mi
- 5/10Druid Hills Middle SchoolGrades: 6-8Distance: 0.7 mi
- 6/10Druid Hills High SchoolGrades: 9-12Distance: 3.7 mi
Schools provided by the listing agent
- Elementary: Laurel Ridge
- Middle: Druid Hills
- High: Druid Hills
Source: GAMLS. This data may not be complete. We recommend contacting the local school district to confirm school assignments for this home.
Get a cash offer in 3 minutes
Find out how much your home could sell for in as little as 3 minutes with a no-obligation cash offer.
Estimated market value$459,100
Get a cash offer in 3 minutes
Find out how much your home could sell for in as little as 3 minutes with a no-obligation cash offer.
Estimated market value
$459,100


