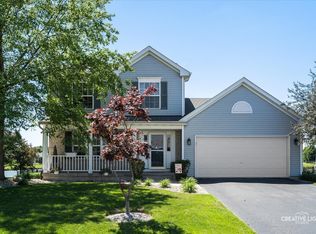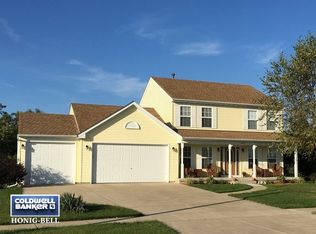What better way to start off your day than waking up to a waterfront view?! This hard-to-find lake front ranch has been meticulously maintained and just needs your finishing touches to make it feel like home. The curb appeal is fantastic with established landscaping flanking the recently sealed driveway on the way to the large covered front porch. Inside you are greeted by the vaulted ceilings and a wall of windows looking out over the water! This open floor plan gives you a great flow of space between the Living Room, Dining Room, big Dinette and Kitchen yet still plenty of wall space for furnishings. Don't miss the Laundry Room conveniently tucked between the 2 car Garage and Kitchen, with extra cabinets, a utility sink, an auxiliary door that connects to the driveway with a concrete sidewalk, and the stairway to the look-out Basement. On the opposite end of the house is the 3 Bedrooms featuring a private Master Bathroom highlighted by a step-in shower, soaking bathtub, double vanity, and a tile floor. Make sure to open the Master Bedroom closet to appreciate how much space it truly offers. Other items to love about this home include the newer roof (approximately 5 years), 2018 water heater, newer double hung windows on the west side of the home, Carrier furnace, water softener, the list goes on!
This property is off market, which means it's not currently listed for sale or rent on Zillow. This may be different from what's available on other websites or public sources.


