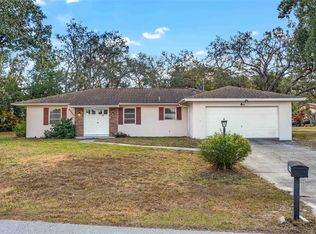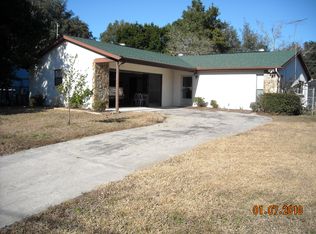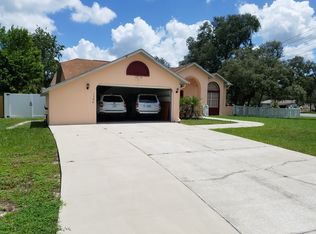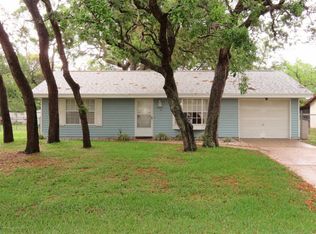Sold for $320,000
$320,000
1405 Autumn Rd, Spring Hill, FL 34608
3beds
1,688sqft
Single Family Residence
Built in 1984
0.36 Acres Lot
$327,200 Zestimate®
$190/sqft
$2,305 Estimated rent
Home value
$327,200
$311,000 - $344,000
$2,305/mo
Zestimate® history
Loading...
Owner options
Explore your selling options
What's special
Back on the market after buyer financing fell through!!! Here's your opportunity to own a well-maintained POOL home in the heart of Spring Hill! Located on a massive corner lot, this 3-bedroom, 2 bath family home with a FLORIDA ROOM has great potential to make it your own. The home features a double-wide driveway and garage and a welcoming foyer/entry area that leads into a OPEN FLOOR PLAN living space. The foyer features a closet at the entry for coats and storage. The bedrooms in this home are SPLIT with the Master being very private on one side of the house and the 2nd/3rd bedroom and 2nd bathroom splitting a shared hallway on the opposite side of the house. Perfect for a growing family or split living. The screened in Florida room off the kitchen offers extra space for anything you wish. You'll find the kitchen is open to all other living spaces and boasts a breakfast eating area overlooking the backyard and pool with expansive windows. Just off of the kitchen you'll find a large food pantry and down the hall, outside of the Master bedroom you'll find a well-sized laundry room WITH a sink and spacious linen closet. Once inside the Master, you'll find a large walk-in closet, bathroom with standing shower and double sinks. There is even a small, fenced private patio area with sliding glass doors off the master bathroom. Here's your opportunity to move-in now and upgrade/make the home your own over time! Great investment!! Sold as-is for seller's convenience. Only the Silver Refrigerator is staying with the property.
Zillow last checked: 8 hours ago
Listing updated: March 12, 2024 at 11:07am
Listing Provided by:
Joshua Goldschmidt 727-307-0621,
BHHS FLORIDA PROPERTIES GROUP 727-828-8615
Bought with:
Joshua Goldschmidt
BHHS FLORIDA PROPERTIES GROUP
Source: Stellar MLS,MLS#: U8215792 Originating MLS: Pinellas Suncoast
Originating MLS: Pinellas Suncoast

Facts & features
Interior
Bedrooms & bathrooms
- Bedrooms: 3
- Bathrooms: 2
- Full bathrooms: 2
Primary bedroom
- Features: Walk-In Closet(s)
- Level: First
Bedroom 2
- Features: Built-in Closet
- Level: First
Bedroom 3
- Features: Built-in Closet
- Level: First
Bathroom 1
- Level: First
Bathroom 2
- Level: First
Dining room
- Level: First
Florida room
- Level: First
Foyer
- Level: First
Kitchen
- Level: First
Laundry
- Level: First
Living room
- Level: First
Heating
- Central
Cooling
- Central Air
Appliances
- Included: Dryer, Microwave, Range, Refrigerator, Solar Hot Water Owned, Washer, Water Purifier
- Laundry: Inside, Laundry Room
Features
- Attic Fan, Ceiling Fan(s), High Ceilings, Kitchen/Family Room Combo, Primary Bedroom Main Floor, Open Floorplan, Vaulted Ceiling(s), Walk-In Closet(s)
- Flooring: Carpet, Laminate, Tile
- Doors: Sliding Doors
- Windows: Blinds, Drapes
- Has fireplace: No
Interior area
- Total structure area: 2,450
- Total interior livable area: 1,688 sqft
Property
Parking
- Total spaces: 2
- Parking features: Driveway, On Street
- Attached garage spaces: 2
- Has uncovered spaces: Yes
Features
- Levels: One
- Stories: 1
- Patio & porch: Covered, Deck, Screened
- Exterior features: Private Mailbox, Rain Gutters, Sidewalk
- Has private pool: Yes
- Pool features: Screen Enclosure
- Spa features: In Ground
Lot
- Size: 0.36 Acres
- Features: Corner Lot, Near Public Transit, Sidewalk
Details
- Parcel number: R32 323 17 5070 0314 0010
- Zoning: RES
- Special conditions: None
Construction
Type & style
- Home type: SingleFamily
- Architectural style: Ranch
- Property subtype: Single Family Residence
Materials
- Stucco
- Foundation: Block
- Roof: Shingle
Condition
- Completed
- New construction: No
- Year built: 1984
Utilities & green energy
- Sewer: Septic Tank
- Water: Public
- Utilities for property: BB/HS Internet Available, Cable Available, Electricity Available, Water Available
Green energy
- Energy efficient items: Water Heater
Community & neighborhood
Location
- Region: Spring Hill
- Subdivision: SPRING HILL UN 7
HOA & financial
HOA
- Has HOA: No
Other fees
- Pet fee: $0 monthly
Other financial information
- Total actual rent: 0
Other
Other facts
- Ownership: Fee Simple
- Road surface type: Asphalt
Price history
| Date | Event | Price |
|---|---|---|
| 5/4/2024 | Listing removed | -- |
Source: | ||
| 5/3/2024 | Listed for sale | $315,826-1.3%$187/sqft |
Source: | ||
| 3/11/2024 | Sold | $320,000+1.3%$190/sqft |
Source: | ||
| 1/29/2024 | Pending sale | $315,826$187/sqft |
Source: | ||
| 1/22/2024 | Price change | $315,826-7.1%$187/sqft |
Source: | ||
Public tax history
| Year | Property taxes | Tax assessment |
|---|---|---|
| 2024 | $2,614 +1.1% | $169,634 +0.5% |
| 2023 | $2,586 +3.7% | $168,725 +3.1% |
| 2022 | $2,494 +48.8% | $163,723 +50.1% |
Find assessor info on the county website
Neighborhood: 34608
Nearby schools
GreatSchools rating
- 2/10Deltona Elementary SchoolGrades: PK-5Distance: 0.6 mi
- 4/10Fox Chapel Middle SchoolGrades: 6-8Distance: 4 mi
- 2/10Central High SchoolGrades: 9-12Distance: 9.3 mi
Get a cash offer in 3 minutes
Find out how much your home could sell for in as little as 3 minutes with a no-obligation cash offer.
Estimated market value$327,200
Get a cash offer in 3 minutes
Find out how much your home could sell for in as little as 3 minutes with a no-obligation cash offer.
Estimated market value
$327,200



