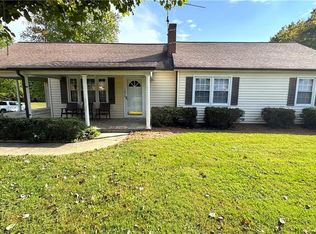Sold for $195,000
$195,000
1405 Austin Traphill Rd, Elkin, NC 28621
2beds
844sqft
Stick/Site Built, Residential, Single Family Residence
Built in 1969
0.96 Acres Lot
$187,800 Zestimate®
$--/sqft
$1,144 Estimated rent
Home value
$187,800
$163,000 - $210,000
$1,144/mo
Zestimate® history
Loading...
Owner options
Explore your selling options
What's special
SELLER OFFERING UP TO $5,000 TOWARD BUYER CLOSING COSTS WITH ACCEPTABLE OFFER!!! COZY, CUTE, AND CHARMING TO BOOT!!! This adorable, well-maintained 2 bedroom / 1 bathroom home is nestled on a lovely flat lot just shy of an acre located just minutes from schools, shopping, local park & gym, and all that downtown Elkin has to offer!! Original hardwood floors and a quaint fireplace with gas logs add to the character this home already provides! Other features include a new hot water heater (replaced in 2024) and a large bonus room/sunroom (not counted in heated square footage) with endless possibilities! You will LOVE the outdoor space as well with a nice patio area, perfect for entertaining in the upcoming seasons and (2) 12x12 detached shop areas for additional storage, workshop spaces, or other hobbies!! All appliances convey!! Don't wait, schedule your showing TODAY!!!
Zillow last checked: 8 hours ago
Listing updated: July 24, 2025 at 05:24am
Listed by:
Marlana Riley 336-469-8548,
Keller Williams Realty Elite
Bought with:
Chris Hockenbury, 303819
Basin Creek Realty
Source: Triad MLS,MLS#: 1178593 Originating MLS: Winston-Salem
Originating MLS: Winston-Salem
Facts & features
Interior
Bedrooms & bathrooms
- Bedrooms: 2
- Bathrooms: 1
- Full bathrooms: 1
- Main level bathrooms: 1
Primary bedroom
- Level: Main
- Dimensions: 10.92 x 14.42
Bedroom 2
- Level: Main
- Dimensions: 10.92 x 10.92
Bonus room
- Level: Main
- Dimensions: 19.75 x 13.42
Kitchen
- Level: Main
- Dimensions: 9.67 x 15.33
Laundry
- Level: Main
- Dimensions: 5.25 x 12.42
Living room
- Level: Main
- Dimensions: 14.75 x 13.42
Heating
- Heat Pump, Electric
Cooling
- Central Air, Heat Pump
Appliances
- Included: Built-In Range, Dishwasher, Range Hood, Electric Water Heater
- Laundry: Dryer Connection, Main Level, Washer Hookup
Features
- Ceiling Fan(s)
- Flooring: Vinyl, Wood
- Basement: Crawl Space
- Attic: Access Only
- Number of fireplaces: 1
- Fireplace features: Gas Log, Living Room
Interior area
- Total structure area: 844
- Total interior livable area: 844 sqft
- Finished area above ground: 844
Property
Parking
- Parking features: Driveway
- Has uncovered spaces: Yes
Features
- Levels: One
- Stories: 1
- Pool features: None
Lot
- Size: 0.96 Acres
- Features: Cleared, Level, Not in Flood Zone, Flat
Details
- Additional structures: Storage
- Parcel number: 0602980, 0602979
- Zoning: R-20
- Special conditions: Owner Sale
Construction
Type & style
- Home type: SingleFamily
- Architectural style: Ranch
- Property subtype: Stick/Site Built, Residential, Single Family Residence
Materials
- Brick
Condition
- Year built: 1969
Utilities & green energy
- Sewer: Septic Tank
- Water: Private, Well
Community & neighborhood
Security
- Security features: Carbon Monoxide Detector(s), Smoke Detector(s)
Location
- Region: Elkin
Other
Other facts
- Listing agreement: Exclusive Right To Sell
- Listing terms: Cash,Conventional,FHA,USDA Loan,VA Loan
Price history
| Date | Event | Price |
|---|---|---|
| 7/23/2025 | Sold | $195,000 |
Source: | ||
| 6/5/2025 | Pending sale | $195,000 |
Source: | ||
| 4/24/2025 | Listed for sale | $195,000 |
Source: | ||
Public tax history
| Year | Property taxes | Tax assessment |
|---|---|---|
| 2025 | $676 +30.9% | $138,370 +109% |
| 2024 | $516 | $66,200 |
| 2023 | $516 | $66,200 |
Find assessor info on the county website
Neighborhood: 28621
Nearby schools
GreatSchools rating
- 4/10C B Eller ElementaryGrades: PK-5Distance: 1.1 mi
- 3/10East Wilkes MiddleGrades: 6-8Distance: 2.3 mi
- 7/10East Wilkes HighGrades: 9-12Distance: 3 mi
Schools provided by the listing agent
- Elementary: C.B. Eller
- Middle: East Wilkes
- High: East Wilkes
Source: Triad MLS. This data may not be complete. We recommend contacting the local school district to confirm school assignments for this home.
Get pre-qualified for a loan
At Zillow Home Loans, we can pre-qualify you in as little as 5 minutes with no impact to your credit score.An equal housing lender. NMLS #10287.
