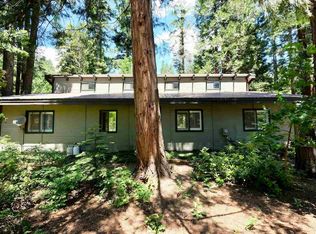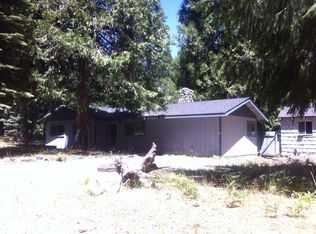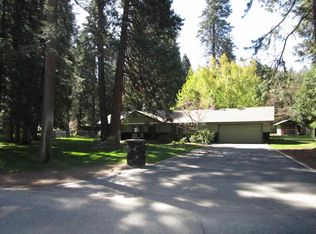A year-round creek, privacy, and the joy of sharing Mt. Shasta's vibrant lifestyle with your guests, echo throughout this 4000+ sq.ft. home. Its eclectic, European style begins at the stone & iron fencing draped in lush vines. Inside, the livingroom, dining, family room, den allows for mingling or quiet, alone spaces, and each bedroom boasts a unique character and setting. Do you need a separate area for hobbies or a home office? Steps away from the main house is a peaceful retreat which is perfect for a desk, library, or even a daybed for power naps. Since Mt. Shasta is defined by outdoor living, you'll value the choice of a sunny patio, a private balcony, or a cool backyard deck. Need even more nature? Wander the path down to Wagon Creek, cross the nearly 40 ft. bridge, and read your favorite novel in the idyllic sleeping cabin at the waters edge. Only 10 minutes to downtown, with room to expand on an included 1+ acre bordering lot, naturist John Audubon would be proud this home sits on a street honoring his passion for nature.
This property is off market, which means it's not currently listed for sale or rent on Zillow. This may be different from what's available on other websites or public sources.



