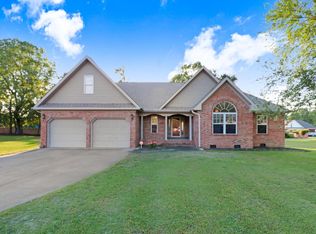This charming three-bedroom two full-size bath home features large laundry room, spacious living room, freshly finished hardwood floors, and fresh interior paint. Located minutes from downtown, and conveniently close to Wayne UNC Health and Wayne Community College, and sits a wonderful, welcoming neighborhood.
Must be responsible for yard maintenance
House for rent
Accepts Zillow applications
$1,600/mo
1405 9th St, Goldsboro, NC 27534
3beds
1,476sqft
Price may not include required fees and charges.
Single family residence
Available now
No pets
Central air
Hookups laundry
-- Parking
Heat pump
What's special
Freshly finished hardwood floorsFresh interior paintLarge laundry room
- 17 days
- on Zillow |
- -- |
- -- |
Travel times
Facts & features
Interior
Bedrooms & bathrooms
- Bedrooms: 3
- Bathrooms: 2
- Full bathrooms: 2
Heating
- Heat Pump
Cooling
- Central Air
Appliances
- Included: Dishwasher, Oven, Refrigerator, WD Hookup
- Laundry: Hookups
Features
- WD Hookup
- Flooring: Hardwood
Interior area
- Total interior livable area: 1,476 sqft
Property
Parking
- Details: Contact manager
Details
- Parcel number: 3509793002
Construction
Type & style
- Home type: SingleFamily
- Property subtype: Single Family Residence
Community & HOA
Location
- Region: Goldsboro
Financial & listing details
- Lease term: 1 Year
Price history
| Date | Event | Price |
|---|---|---|
| 7/7/2025 | Listed for rent | $1,600$1/sqft |
Source: Zillow Rentals | ||
| 6/27/2025 | Listing removed | $1,600$1/sqft |
Source: Zillow Rentals | ||
| 6/23/2025 | Listed for rent | $1,600$1/sqft |
Source: Zillow Rentals | ||
| 5/7/2025 | Sold | $150,000+3.4%$102/sqft |
Source: | ||
| 3/26/2025 | Pending sale | $145,000$98/sqft |
Source: | ||
![[object Object]](https://photos.zillowstatic.com/fp/b3df12a83d5abb1bdc465704f29be45f-p_i.jpg)
