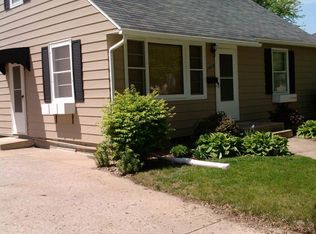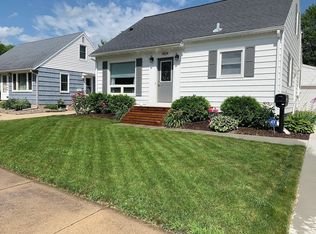Closed
$218,000
1405 9th Ave NE, Rochester, MN 55906
3beds
1,996sqft
Single Family Residence
Built in 1951
5,662.8 Square Feet Lot
$242,200 Zestimate®
$109/sqft
$1,931 Estimated rent
Home value
$242,200
$230,000 - $254,000
$1,931/mo
Zestimate® history
Loading...
Owner options
Explore your selling options
What's special
This charming 3-bedroom home in NE Rochester and is located close to downtown and walking trails. It offers a cozy and convenient living space. The upper level boasts a spacious bedroom with ample closet and storage space. On the main level, you'll find a comfortable living room with large windows that flood the space with natural light, complemented by original hardwood flooring. The entry area includes a coat/shoe closet, leading to a quaint kitchen equipped with newer stainless steel appliances and an eat-in breakfast nook. Two additional well-sized bedrooms with original hardwood flooring and a full bath complete the main level. The lower level adds extra living space with a large family room, a utility area offering plenty of storage, and laundry facilities. This home provides a perfect blend of comfort and functionality. Durable steel siding and a one-stall detached garage.
Zillow last checked: 8 hours ago
Listing updated: May 06, 2025 at 06:21am
Listed by:
Lori Reinalda 507-951-2066,
Re/Max Results,
Lea Lancaster 507-951-7316
Bought with:
Lea Lancaster
Re/Max Results
Source: NorthstarMLS as distributed by MLS GRID,MLS#: 6468011
Facts & features
Interior
Bedrooms & bathrooms
- Bedrooms: 3
- Bathrooms: 1
- Full bathrooms: 1
Bedroom 1
- Level: Upper
- Area: 372 Square Feet
- Dimensions: 31x12
Bedroom 2
- Level: Main
- Area: 132 Square Feet
- Dimensions: 12x11
Bedroom 3
- Level: Main
- Area: 90 Square Feet
- Dimensions: 9x10
Bathroom
- Level: Main
- Area: 30 Square Feet
- Dimensions: 6x5
Dining room
- Level: Main
- Area: 48 Square Feet
- Dimensions: 6x8
Family room
- Level: Basement
- Area: 390 Square Feet
- Dimensions: 13x30
Foyer
- Level: Main
- Area: 16 Square Feet
- Dimensions: 4x4
Kitchen
- Level: Main
- Area: 80 Square Feet
- Dimensions: 10x8
Living room
- Level: Main
- Area: 176 Square Feet
- Dimensions: 16x11
Utility room
- Level: Basement
- Area: 240 Square Feet
- Dimensions: 8x30
Heating
- Forced Air
Cooling
- Central Air
Appliances
- Included: Dishwasher, Dryer, Range, Refrigerator, Washer, Water Softener Owned
Features
- Basement: Block,Partially Finished
- Has fireplace: No
Interior area
- Total structure area: 1,996
- Total interior livable area: 1,996 sqft
- Finished area above ground: 1,228
- Finished area below ground: 405
Property
Parking
- Total spaces: 1
- Parking features: Detached, Concrete
- Garage spaces: 1
- Details: Garage Dimensions (16x24)
Accessibility
- Accessibility features: None
Features
- Levels: One and One Half
- Stories: 1
Lot
- Size: 5,662 sqft
- Dimensions: 50 x 109
- Features: Near Public Transit
Details
- Foundation area: 768
- Parcel number: 742534019080
- Zoning description: Residential-Single Family
Construction
Type & style
- Home type: SingleFamily
- Property subtype: Single Family Residence
Materials
- Metal Siding
- Roof: Asphalt
Condition
- Age of Property: 74
- New construction: No
- Year built: 1951
Utilities & green energy
- Electric: Circuit Breakers, 100 Amp Service
- Gas: Natural Gas
- Sewer: City Sewer/Connected
- Water: City Water/Connected
Community & neighborhood
Location
- Region: Rochester
- Subdivision: Pecks 2nd Add-Torrens
HOA & financial
HOA
- Has HOA: No
Other
Other facts
- Road surface type: Paved
Price history
| Date | Event | Price |
|---|---|---|
| 1/18/2024 | Sold | $218,000-3.1%$109/sqft |
Source: | ||
| 12/17/2023 | Pending sale | $225,000$113/sqft |
Source: | ||
| 12/13/2023 | Listed for sale | $225,000+28.6%$113/sqft |
Source: | ||
| 10/30/2020 | Sold | $175,000$88/sqft |
Source: | ||
Public tax history
| Year | Property taxes | Tax assessment |
|---|---|---|
| 2024 | $2,520 | $194,000 -1.8% |
| 2023 | -- | $197,600 +9.7% |
| 2022 | $2,020 +6.8% | $180,100 +25.3% |
Find assessor info on the county website
Neighborhood: 55906
Nearby schools
GreatSchools rating
- 7/10Jefferson Elementary SchoolGrades: PK-5Distance: 0.1 mi
- 4/10Kellogg Middle SchoolGrades: 6-8Distance: 0.4 mi
- 8/10Century Senior High SchoolGrades: 8-12Distance: 1.6 mi
Schools provided by the listing agent
- Elementary: Jefferson
- Middle: Kellogg
- High: Century
Source: NorthstarMLS as distributed by MLS GRID. This data may not be complete. We recommend contacting the local school district to confirm school assignments for this home.
Get a cash offer in 3 minutes
Find out how much your home could sell for in as little as 3 minutes with a no-obligation cash offer.
Estimated market value$242,200
Get a cash offer in 3 minutes
Find out how much your home could sell for in as little as 3 minutes with a no-obligation cash offer.
Estimated market value
$242,200

