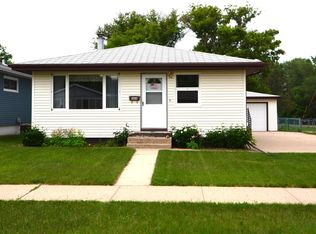Amazing details found in this newly renovated four bedroom + 1 non egress room Southwest residential house. All three levels offer various types of flooring to include: New carpeting, vinyl plank and original hardwood in the main level living room. The nostalgic curved ceilings in the living room add a unique character to the house. New finishes throughout include a brand-new kitchen with Samsung appliances (Range/Oven glass top and the steel interior dishwasher) and a new Frigidaire refrigerator. The new Medallion modern finished cabinets offer high definition laminate countertops. The main bathroom was fully refinished with new tub/shower, cabinet, and flooring. Upstairs offers two more bedrooms overlooking the well treed lot. The downstairs basement offers a brand-new full bathroom, newly raised drywalled family room and spare non-egress future bedroom that may be classified currently as an office. An additional room offers a work bench area. The established yard has various flora and fauna with apple tree, pine trees, gardens around the perimeter. The one stall garage is being repainted.
This property is off market, which means it's not currently listed for sale or rent on Zillow. This may be different from what's available on other websites or public sources.

