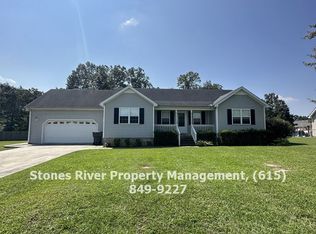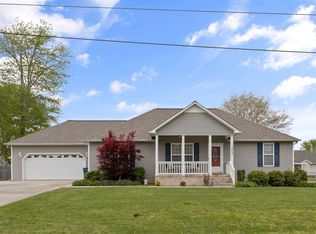Closed
$359,900
1405 5th Ave, Manchester, TN 37355
3beds
1,941sqft
Single Family Residence, Residential
Built in 2005
0.44 Acres Lot
$357,100 Zestimate®
$185/sqft
$2,248 Estimated rent
Home value
$357,100
$307,000 - $414,000
$2,248/mo
Zestimate® history
Loading...
Owner options
Explore your selling options
What's special
Welcome to this stunning 3 bedroom, 2 bathroom home offering both comfort and style. Downstairs the open concept living area flows into a modern dining and kitchen space. All bedrooms on main level. Upstairs you will find a spacious media room and an additional bonus room, perfect for a home office, playroom, or guest space. Step outside to a fully fenced spacious backyard, where a concrete patio and above-ground pool create the ultimate outdoor retreat. Storage shed stays with the property! Plus, enjoy a two car attached garage. Don't miss out on this incredible home!
Zillow last checked: 8 hours ago
Listing updated: June 02, 2025 at 06:14am
Listing Provided by:
Kelsey McCall 931-308-1587,
Southern Middle Realty
Bought with:
Thiago Nigri, 360715
NextHome Venture Realty
Source: RealTracs MLS as distributed by MLS GRID,MLS#: 2806699
Facts & features
Interior
Bedrooms & bathrooms
- Bedrooms: 3
- Bathrooms: 2
- Full bathrooms: 2
- Main level bedrooms: 3
Bedroom 1
- Features: Full Bath
- Level: Full Bath
- Area: 168 Square Feet
- Dimensions: 12x14
Bedroom 2
- Area: 132 Square Feet
- Dimensions: 11x12
Bedroom 3
- Area: 117 Square Feet
- Dimensions: 9x13
Bonus room
- Features: Second Floor
- Level: Second Floor
- Area: 130 Square Feet
- Dimensions: 10x13
Dining room
- Area: 99 Square Feet
- Dimensions: 9x11
Kitchen
- Area: 121 Square Feet
- Dimensions: 11x11
Living room
- Area: 176 Square Feet
- Dimensions: 11x16
Heating
- Central
Cooling
- Central Air
Appliances
- Included: Electric Range
Features
- Primary Bedroom Main Floor
- Flooring: Carpet, Vinyl
- Has fireplace: No
Interior area
- Total structure area: 1,941
- Total interior livable area: 1,941 sqft
- Finished area above ground: 1,941
Property
Parking
- Total spaces: 2
- Parking features: Garage Faces Front
- Attached garage spaces: 2
Features
- Levels: Two
- Stories: 2
- Has private pool: Yes
- Pool features: Above Ground
- Fencing: Full
Lot
- Size: 0.44 Acres
- Dimensions: 100 x 222.07 IRR
Details
- Parcel number: 085J A 04900 000
- Special conditions: Standard
Construction
Type & style
- Home type: SingleFamily
- Property subtype: Single Family Residence, Residential
Materials
- Vinyl Siding
Condition
- New construction: No
- Year built: 2005
Utilities & green energy
- Sewer: Public Sewer
- Water: Public
- Utilities for property: Water Available
Community & neighborhood
Location
- Region: Manchester
- Subdivision: Fox Crossing
Price history
| Date | Event | Price |
|---|---|---|
| 6/2/2025 | Sold | $359,900$185/sqft |
Source: | ||
| 4/10/2025 | Contingent | $359,900$185/sqft |
Source: | ||
| 4/5/2025 | Listed for sale | $359,900$185/sqft |
Source: | ||
| 3/26/2025 | Contingent | $359,900$185/sqft |
Source: | ||
| 3/21/2025 | Listed for sale | $359,9000%$185/sqft |
Source: | ||
Public tax history
| Year | Property taxes | Tax assessment |
|---|---|---|
| 2024 | $1,836 | $50,575 |
| 2023 | $1,836 | $50,575 |
| 2022 | $1,836 +4% | $50,575 +31.2% |
Find assessor info on the county website
Neighborhood: 37355
Nearby schools
GreatSchools rating
- 6/10Westwood Elementary SchoolGrades: PK-5Distance: 1.3 mi
- 6/10Westwood Jr High SchoolGrades: 6-8Distance: 1.4 mi
Schools provided by the listing agent
- Elementary: Westwood Elementary
- Middle: Westwood Middle School
- High: Coffee County Central High School
Source: RealTracs MLS as distributed by MLS GRID. This data may not be complete. We recommend contacting the local school district to confirm school assignments for this home.

Get pre-qualified for a loan
At Zillow Home Loans, we can pre-qualify you in as little as 5 minutes with no impact to your credit score.An equal housing lender. NMLS #10287.
Sell for more on Zillow
Get a free Zillow Showcase℠ listing and you could sell for .
$357,100
2% more+ $7,142
With Zillow Showcase(estimated)
$364,242
