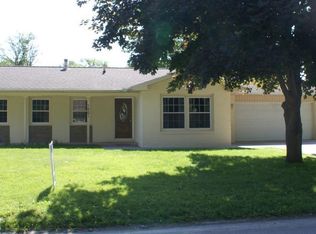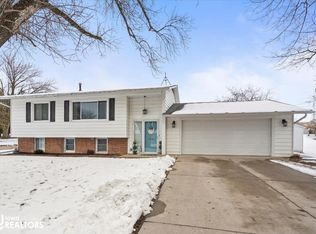This home offers updated living space including a beautiful, open-style kitchen area completely remodeled in 2015. The kitchen/dining room opens up to a large, multi-level deck. This property boasts a maintenance free exterior, attached 2 car garage, and a new roof and siding in 2009. There is over 2000 sf of finished living space in this home including 4 bedrooms and 2 ¾ bathrooms! The lower level is completely finished and has daylight windows and a large family room area. A newly constructed legal bedroom/office was built 2 years ago. The basement has new Pella windows installed in 2009 and offers a laundry room and ¾ bathroom. Property is move in ready and sits on a quiet cul de sac and is close to the pool, ball diamonds and 2 city parks.
This property is off market, which means it's not currently listed for sale or rent on Zillow. This may be different from what's available on other websites or public sources.


