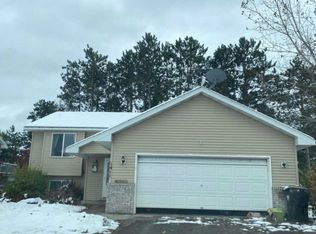Closed
$280,000
1405 3rd St S, Princeton, MN 55371
5beds
2,062sqft
Single Family Residence
Built in 2002
0.29 Acres Lot
$305,600 Zestimate®
$136/sqft
$2,141 Estimated rent
Home value
$305,600
$290,000 - $321,000
$2,141/mo
Zestimate® history
Loading...
Owner options
Explore your selling options
What's special
Come see this wonderful 5 bedroom 1 bathroom home in lovely Princeton. This home features a great open area from the kitchen to the dining room and in to the family room. Spacious bedrooms throughout and most of them with fresh paint. Flooring upstairs has been removed in the living room, dining room, hallway and stairs. Flooring allowance is offered, so you can make it feel like home to your liking. Bathroom in lower level has been started and waiting for your finishing touches.
Zillow last checked: 8 hours ago
Listing updated: September 21, 2024 at 11:01pm
Listed by:
Nicholas Pangerl 612-695-8136,
EXP Realty
Bought with:
Madeline Wittman
RE/MAX Results
Source: NorthstarMLS as distributed by MLS GRID,MLS#: 6396552
Facts & features
Interior
Bedrooms & bathrooms
- Bedrooms: 5
- Bathrooms: 1
- Full bathrooms: 1
Bedroom 1
- Level: Upper
- Area: 156 Square Feet
- Dimensions: 13x12
Bedroom 2
- Level: Upper
- Area: 169 Square Feet
- Dimensions: 13x13
Bedroom 3
- Level: Lower
- Area: 195 Square Feet
- Dimensions: 15x13
Bedroom 4
- Level: Lower
- Area: 132 Square Feet
- Dimensions: 12x11
Bedroom 5
- Level: Lower
- Area: 132 Square Feet
- Dimensions: 12x11
Dining room
- Level: Upper
- Area: 140 Square Feet
- Dimensions: 14x10
Family room
- Level: Lower
- Area: 225 Square Feet
- Dimensions: 15x15
Living room
- Level: Upper
- Area: 240 Square Feet
- Dimensions: 16x15
Utility room
- Level: Lower
- Dimensions: 12x13
Heating
- Forced Air
Cooling
- Central Air
Appliances
- Included: Air-To-Air Exchanger, Dishwasher, Dryer, Freezer, Gas Water Heater, Microwave, Range, Refrigerator, Stainless Steel Appliance(s), Washer
Features
- Basement: Egress Window(s),Finished
- Has fireplace: No
Interior area
- Total structure area: 2,062
- Total interior livable area: 2,062 sqft
- Finished area above ground: 1,154
- Finished area below ground: 908
Property
Parking
- Total spaces: 3
- Parking features: Attached, Heated Garage, Insulated Garage
- Attached garage spaces: 3
- Details: Garage Dimensions (31x22)
Accessibility
- Accessibility features: None
Features
- Levels: Multi/Split
Lot
- Size: 0.29 Acres
- Dimensions: 80 x 160
Details
- Foundation area: 1066
- Parcel number: 245540690
- Zoning description: Residential-Single Family
Construction
Type & style
- Home type: SingleFamily
- Property subtype: Single Family Residence
Materials
- Brick/Stone, Vinyl Siding, Block, Frame
- Roof: Age 8 Years or Less
Condition
- Age of Property: 22
- New construction: No
- Year built: 2002
Utilities & green energy
- Electric: Circuit Breakers, 100 Amp Service
- Gas: Natural Gas
- Sewer: City Sewer/Connected
- Water: City Water/Connected
Community & neighborhood
Location
- Region: Princeton
- Subdivision: Meadow View Estates Fifth Add
HOA & financial
HOA
- Has HOA: No
Price history
| Date | Event | Price |
|---|---|---|
| 9/22/2023 | Sold | $280,000+1.8%$136/sqft |
Source: | ||
| 9/19/2023 | Pending sale | $275,000$133/sqft |
Source: | ||
| 8/4/2023 | Price change | $275,000-8.3%$133/sqft |
Source: | ||
| 7/21/2023 | Listed for sale | $299,900+44.2%$145/sqft |
Source: | ||
| 5/29/2018 | Sold | $208,000$101/sqft |
Source: | ||
Public tax history
| Year | Property taxes | Tax assessment |
|---|---|---|
| 2024 | $4,216 +0.2% | $286,000 -2% |
| 2023 | $4,208 +17% | $291,800 +1.3% |
| 2022 | $3,598 +7% | $288,100 +32.4% |
Find assessor info on the county website
Neighborhood: 55371
Nearby schools
GreatSchools rating
- 7/10Princeton Intermediate SchoolGrades: 3-5Distance: 0.9 mi
- 6/10Princeton Middle SchoolGrades: 6-8Distance: 1.5 mi
- 6/10Princeton Senior High SchoolGrades: 9-12Distance: 0.7 mi

Get pre-qualified for a loan
At Zillow Home Loans, we can pre-qualify you in as little as 5 minutes with no impact to your credit score.An equal housing lender. NMLS #10287.
Sell for more on Zillow
Get a free Zillow Showcase℠ listing and you could sell for .
$305,600
2% more+ $6,112
With Zillow Showcase(estimated)
$311,712